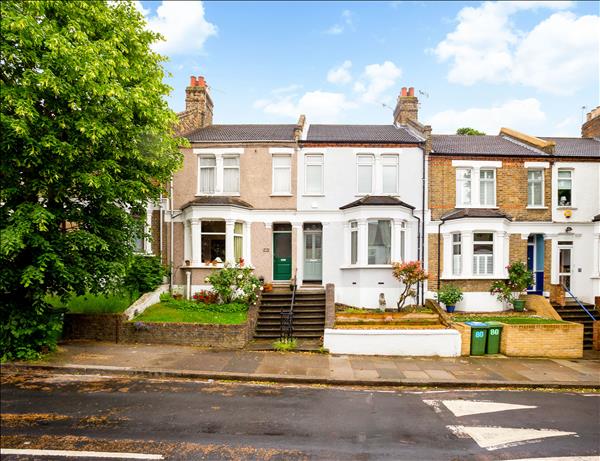Nithdale Road, Shooters Hill
Property Summary
Full Details
Garden
Steps up to Entrance door with stained glass window.
Entrance Hall
Original ceiling mouldings. Dado rail and skirtings. Radiator. Stripped floor boards. Under stairs storage cupboard.
Living Room
Bay window to the front with sealed double glazed windows and further window to the rear. Open fire place with wooden surround and marble hearth. Built in book shelves and cupboard unit. Stripped floor board to one end and fitted carpet to the other.
Kitchen/Breakfast Room
Fitted with a range of white high gloss wall, base and drawer units with chrome handles. Solid wood work surfaces. Baumatic 5 ring gas range cooker. Stainless steel canopy extractor hood. Plumbed for washing machine and dishwasher. Space for tumble dryer. Deep enamel sink and drainer with mixer tap. Sealed double glazed windows to the side. Sealed double glazed door to the side and to the rear opening on to the garden. Engineered oak flooring. Wall mounted radiator.
Cloakroom
Low flush WC. Wash hand basin. Window to the side.
First Floor
Loft access. Built in storage cupboard.
Bedroom One
Triple windows to the front. Built in wardrobes with drawers, shelves and hanging rails. Radiator. Ceiling cornice and skirtings.
Bedroom Two
Window to the rear. Ceiling cornice and skirtings. Radiator. Recessed shelving.
Half Landing
Bedroom Three
Window to the rear overlooking the garden. Built in bed frame with drawers under and shelving. Radiator.
Bathroom
Comprised of a white suite with chrome fittings. Curved bath with mixer tap and over bath shower with both fixed head and hand held showers. Low flush WC. Large vanity unit with wash hand basin and mixer tap. Window to the side. Shelving.
Exterior
Sunny south facing enclosed rear garden with lawn, flower beds, trees and patio area. Large summer house with power and light.

