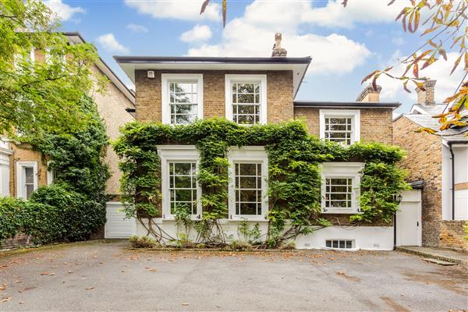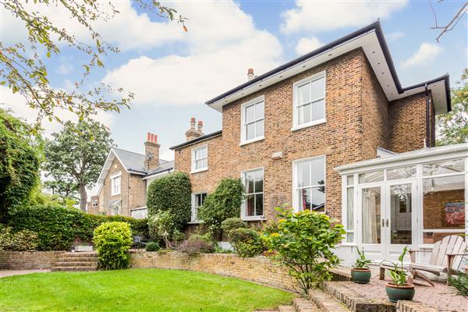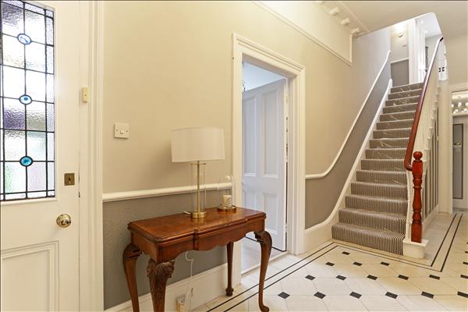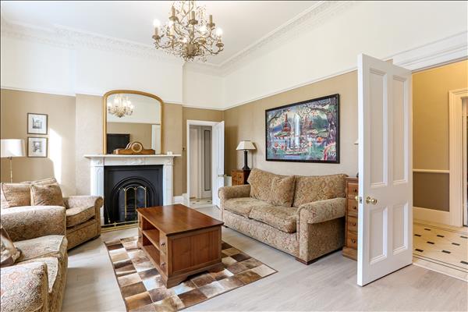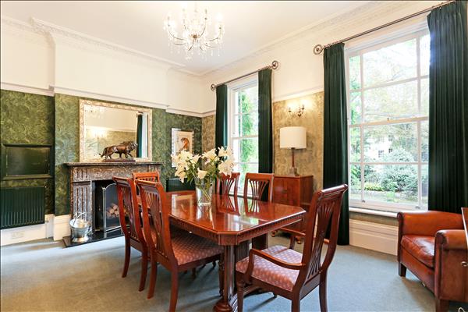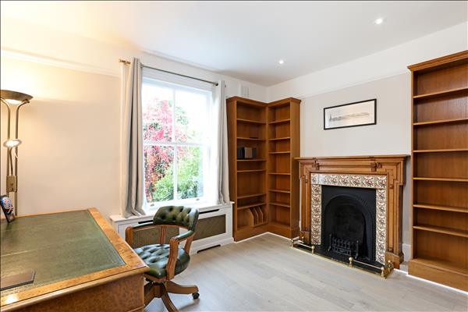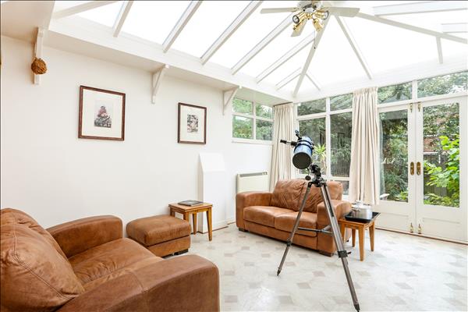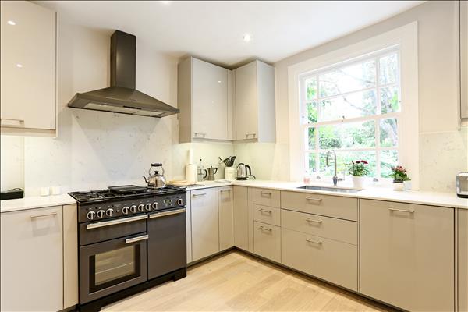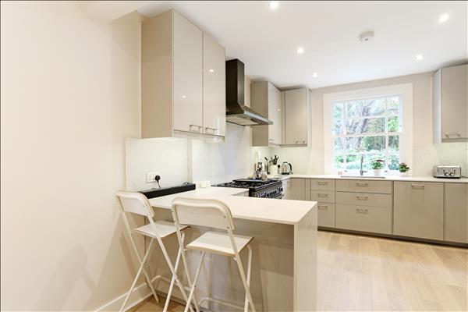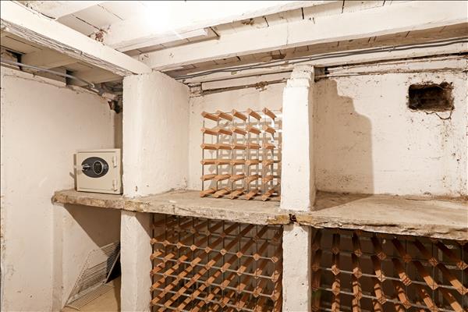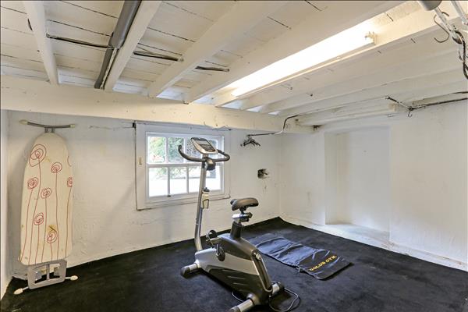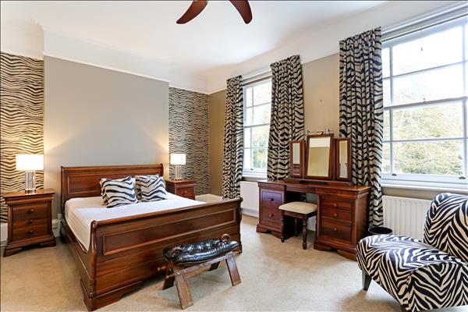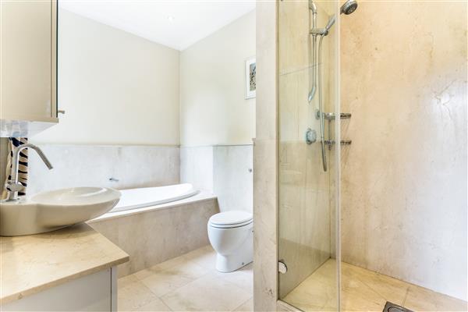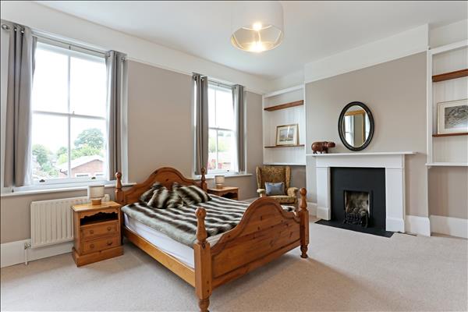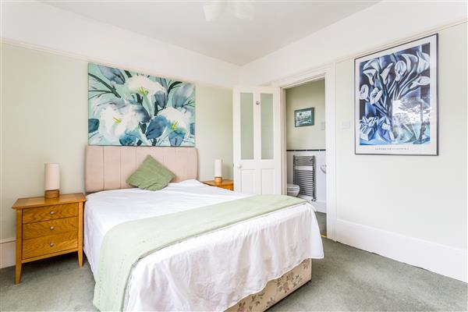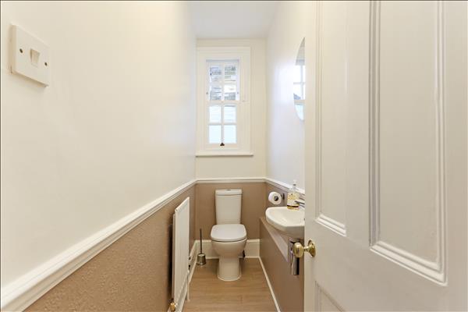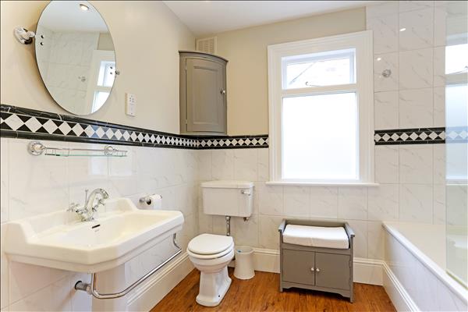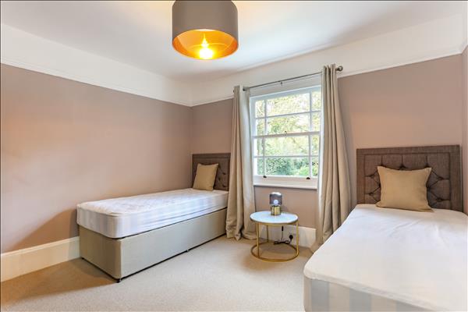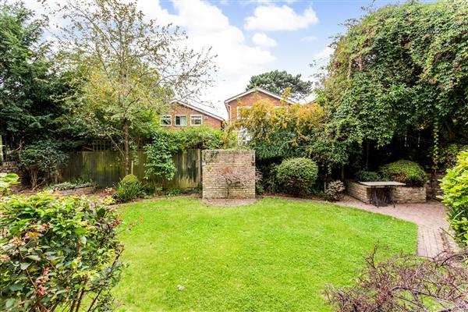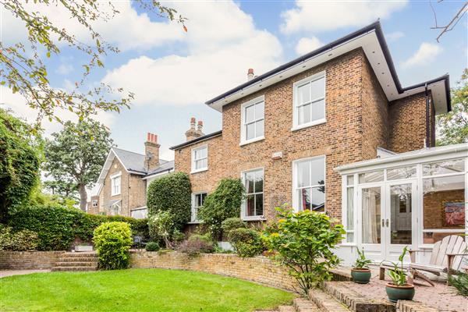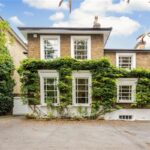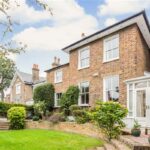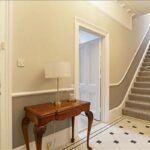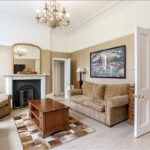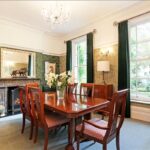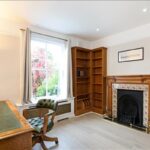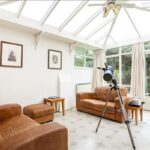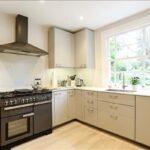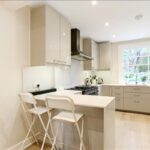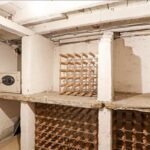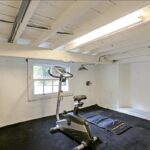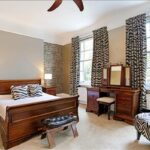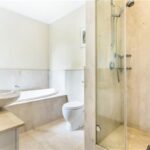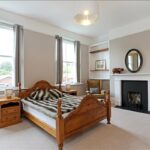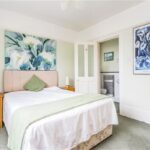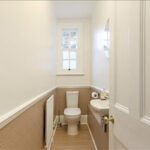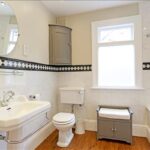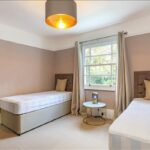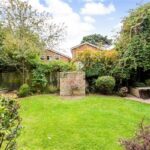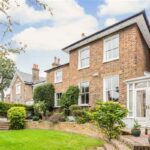Lee Road, Blackheath
Property Summary
Full Details
Entrance
Private gated entrance on to front drive with parking for in excess of three cars. Garage store. Stone steps up to covered entrance porch.
Hallway
Beautiful entrance hall with original stairs up to first floor.
Sitting Room
Two large box sash windows overlooking the rear garden. Original fireplace, ornate coving and deep skirtings. Fitted carpets. Two radiators.
Dining Room
Two large box sash windows overlooking the front garden. Original fireplace with marble surround. Original ornate coving and deep skirtings. Fitted carpets. Two radiators.
Study
Large box sash window overlooking the rear garden. Original fireplace with wood and tiled surround. Ornate coving and deep skirtings. Fitted carpet. Radiator.
Conservatory
Stone steps down to conservatory with french windows opening on to the garden.
Kitchen/Breakfast Room
Large newly fitted kitchen in pale grey gloss with chrome handles, marble worktops and breakfast bar. Range Master cooker, five ring gas hob, two ovens, a grill and a canopy extractor fan. Integrated dishwasher and integrated fridge and freezer, engineered Oak floor, door to side of the house and windows to the front.
Cloakroom
Victoria style suite, WC, wash hand basin. Window to the side.
Basement
Stairs down to basement comprised of 5 separate rooms including a large utility room with window to the front.
First Floor
Master Bedroom
Two large box sash windows to the front. Ornate coving, mouldings and skirtings. Range of fitted wardrobes to one wall with mirrored doors. Fitted carpets. Two Radiators.
En Suite
Modern white suite with chrome fittings comprising bath, separate shower cubicle, large fitted vanity unit with inset wash hand basin, close coupled wc. Window to the side.
Bedroom Two
Two large box sash windows overlooking the garden. Range of fitted wardrobes along the length of one wall with mirrored doors. Original fireplace with stone surround. Fitted carpets. Two radiators.
Bedroom Three
Box sash window overlooking the garden. Fitted carpets. Radiator.
En Suite
Modern white suite with chrome fittings comprising shower cubile, wash hand basin and close coupled wc. Window to the side.
Family Bathroom
Victorian style white suite with chrome fittings. Large bath tub with shower over. Pedestal wash hand basin with chrome taps. WC. Large linen storage cupboard.
Bedroom Four
Box sash window to the front. Fitted carpets. Radiator.
Garden
Beautiful enclosed and secluded rear garden with large paved patio areas and steps down on two sides to lawn bordered with mature, trees, shrubs and flowers.
