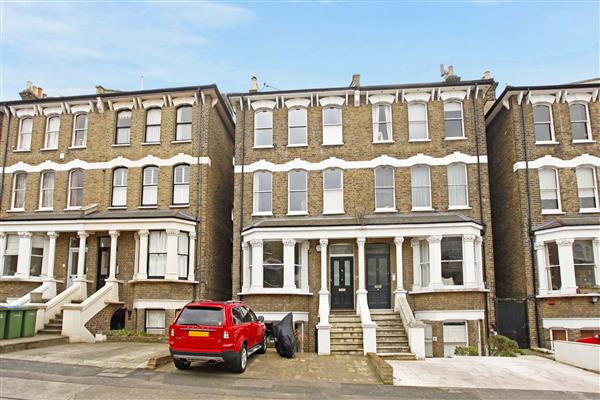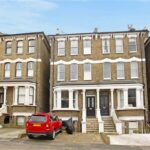Bennett Park, Blackheath
Property Summary
Full Details
Conservatory
Steps up to wood panelled door with opaque glazing and fan light above into:
ENTRANCE HALL
Original ceiling cornice. Solid wood flooring. Radiator. Door entryphone system. Fitted cloaks cupboard. Door into:
DINING ROOM
Angle bay window to the front comprising three large double glazed sash windows with fitted shutter work. Double radiator. Open fireplace with Carrara marble mantelpiece with cast iron and tile insert housing a gas flame fire. Ceiling cornice and high level skirtings. Solid wood flooring. Period style cast iron radiator. Telephone point. Double half glazed doors through into:
KITCHEN BREAKFAST ROOM
Fitted in a comprehensive range of wall, base and drawer units with contrasting quartz worktops. Stainless steel 1½ bowl sink and drainer with arc mixer tap. Integrated Miele dishwasher and washing machine. Under counter fridge. Breakfast bar integrated into the island unit and a Siemans integrated microwave/oven. Miele split level double oven. Miele five burner gas hob and extractor above. Oak flooring. Double radiator. Internal window into the hallway. LED downlighters. Telephone point.
LOBBY
Fitted with full height storage. Stainless steel fronted American style fridge freezer. Half glazed panelled door with fan light above out to the rear garden.
Stairs with turned wood balustrade and polished wood handrail down to the Garden level. INNER HALL Comprehensively fitted storage to under-stairs area.
UTILITY ROOM
Fitted wall and base units with solid wood worktop. Butlers sink with mixer tap. Washing machine. Close coupled flush wc. Marble tile flooring. Small casement window to the front. Halogen downlighters.
RECEPTION ROOM
Bright room with double glazed sash window and a further double glazed casement window with views out onto the rear garden. Half glazed panel door with window above giving access to the lower terrace which in turn leads onto the garden. Open fireplace with pewter mantelpiece and black granite insert and hearth housing a real flame effect fire. Fitted bookcases to both fire breast alcoves with cupboard storage beneath. Solid wood flooring. Coving, central ceiling rose and skirtings. Contemporary column style radiators. Halogen down lighters. Television point.
FAMILY ROOM
Interconnects with the reception room via half glazed panel doors. Three large sash windows to the front with integrated shutter work. Solid wood flooring. Radiator. Coving, central ceiling rose and skirtings.
From the Hallway, Stairs with polished wood handrail and turned wood balustrade up to the FIRST FLOOR LANDING. Coving and skrtings. Double radiator. Wall mounted entry-phone system.
BEDROOM ONE
Lit via twin double glazed sash windows to the integral shutter work. Built-in wardrobes to both fire breast alcoves and shelf storage. Wall mounted television point. Coving and skirtings. Double radiator. Door into:
DRESSING ROOM
Lit via a large sash window to the front with integrated shutter work. Comprehensively fitted with drawer, cupboard and hanging units. Radiator. Potential to be re-fitted as a shower room.
BEDROOM TWO
Multi pane double glazed sash window to the rear overlooking the garden with integrated shutters. Radiator. Fitted bookcases to both fire breast alcoves with cupboards beneath. Open fireplace with painted stone mantelpiece and cast iron insert with black slate hearth. Coving and skirtings.
BATHROOM
Spacious bathroom fitted in white. Comprising panel bath with over-bath thermostatic Aqualisa shower. Close coupled flush wc and pedestal wash hand basin with mirror fronted storage above. Large fitted storage cupboard. Auto extractor fan. Chrome ladder style heated towel rail. Mirror fronted airing cupboard housing the Megaflow boiler system. Opaque double glazed sash window to the rear. Ceramic tiling to walls and marble tile floor.
Stairs with polished wood handrail and turned wood balustrade up to the SECOND FLOOR LANDING. Access to LOFT storage which is fully boarded and lined with power and light. Wall mounted central heating thermostat. LED downlighters. Smoke alarm.
BEDROOM THREE
Twin double glazed sash windows with integral shutters to the front. Fitted storage unit incorporating drawers, hanging space and shelving units. Ceiling cornice and skirtings. Double radiator.
STUDY/BEDROOM SIX
Double glazed sash window to the front with integral shutters. Solid wood flooring. Telephone points. LED downlighters. Period style radiator.
SHOWER ROOM
Fully marble tiled to walls and floor. Opaque glazed casement window. Auto extractor fan. Walk-in shower with fixed monsoon shower head and separate hand-held shower attachment. Glazed shower screen. Concealed flush wc. Villeroy and Boch extra wide wash hand basin with twin fillers and oak storage beneath. Zehnder wall mounted radiator. Villeroy and Boch mirror fronted cabinets. Auto extractor.
BEDROOM FOUR
Large multi pane double glazed sash window to the rear overlooking the garden with integral shutter work. Coving and skirtings. Radiator.
BEDROOM FIVE
Currently used as a workroom. Double glazed sash window to the rear overlooking the garden. Full height fitted wardrobe storage. Radiator. Solid wood flooring.
EXTERIOR
South facing rear garden. Childrens wooden house and wooden play area incorporating swings and climbing frame. Garden is mainly laid to lawn with a patio area adjacent to the property trees and shrubs. Bike store. To the front is parking for two cars.
The mention of any appliances and/or services within these sales particulars does not imply they are in full and efficient working order. Reference to the tenure and boundaries of the property are based upon information provided by the vendor. Whilst we endeavour to make our sales particulars as accurate as possible, if there is any point which is of particular importance to you, please contact the office and we will be pleased to check the information. Do so particularly if contemplating travelling some distance to view the property.VIEWING ARRANGEMENTS STRICTLY THROUGH KERSHAWS ON 0208 297 2922

