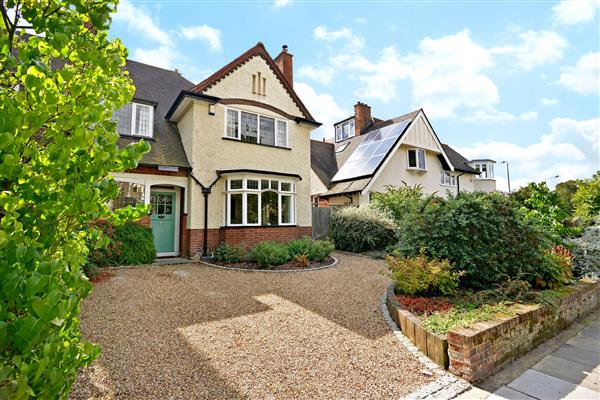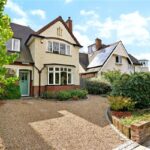Westcombe Park Road, Blackheath
Property Features
- Five double bedroom
- Three reception rooms
- South facing rear garden
- Arts and Crafts features
- Off street parking
- Metres from Royal Greenwich Park
Property Summary
Full Details
Portico'ed entrance up to panelled front door with bullseye glazed detailing and fan light above into:
ENTRANCE HALL
Very spacious entrance hall with dual leaded light casement windows to the front, with leaded light detailing and fitted window seat. Stripped and sealed floorboards. White painted mantelpiece with tiled and cast iron insert. Coving and skirtings. Period style radiator. A wealth of arts and crafts woodwork detailing including framing to window-seat and stairs
RECEPTION ROOM
Dual aspect room with very wide angled bay window to the front with casement windows and leaded light detailing and a further leaded light stained glass window to the side. Period style radiator and stripped and sealed floorboards. Coving and skirtings. Contemporary open fireplace with limestone mantelpiece, black marble hearth, pewter insert and cast iron fire basket. 5 amp low-level lighting circuit.
SITTING ROOM
Recently refitted French doors and flanking casement windows with leaded light detailing above all out to the rear garden. Stripped and sealed floorboards. Coving, picture rail and skirtings. Fireplace with painted wood mantelpiece, mirrored over-mantel with tiled insert and hearth. Double radiator. 5 amp low-level lighting circuit. Television point.
FAMILY KITCHEN/ DINING ROOM
Wonderful bespoke family kitchen by Chambers furniture of contemporary design fitted in a range of wall, base and drawer units finished in elm. Stainless steel handles and contrasting white limestone worktops. Stainless steel under counter mounted 1½ bowl sink and drainer. Monobloc brushed steel mixer tap. Central island unit with Miele 5 burner gas hob with concealed extractor mounted within the hob and Integrated breakfast bar. Full height cupboard storage. Miele twin split level double oven. Integrated full height Liebherr freezer and full height fridge. Full height larder storage cupboard to one wall. Black slate flooring through out. Original servants bell system. Orangery style dining area extension with double glazed casement windows overlooking the patio. Double glazed French doors with flanking casement windows out to the garden and leaded light casement windows to three sides. From the kitchen a glazed door with flanking casement windows with leaded light detailing out to the side return:
UTILITY CUPBOARD
Deep cupboard with leaded light casement window to the side. Plumbing for washing machine and tumble dryer. Original stone larder shelf.
Access to very deep under-stairs storage cupboard. Stairs with painted wood balustrade and oak handrails up to the First floor Landing: Impressive original leaded light stained glass window of Art Nouveau design. Coving and skirtings. Double radiator. Airing Cupboard which affords excellent full height storage space and houses the Worcester gas fired boiler.
BEDROOM 3
Casement window to the front with leaded light detailing. Open fireplace with white painted mantelpiece and cast iron insert. Coving, picture rail and skirtings.
BEDROOM 4
Casement window to the front with leaded light detailing. Radiator. Stripped and sealed floorboards. Fitted wardrobe storage affording excellent hanging space, bookcase and drawers. Open fireplace with original painted mantelpiece with heart details, cast iron insert and white painted hearth.
BEDROOM 2
Wide casement window to the rear with leaded light detailing overlooking the garden. Double radiator. Coving, picture rail and skirtings. Fitted wardrobe storage incorporating an extra study area. Open fireplace with painted wood mantelpiece, tiled insert and cast iron insert. Door into:
BEDROOM 5
Currently used as a study but is a good double bedroom size but could be reconfigured in conjuction with the airing cupboard and bathroom to create an ensuite bathroom to bedroom two whilst retaining a fifth double bedroom and bathroom. Triple casement window to the rear with leaded light detailing overlooking the garden. Double radiator. Open fireplace with original painted mantelpiece with heart details, cast iron insert and white painted hearth. Fitted bookcase which conceals the interconnecting doorway to the second bedroom.
FAMILY BATHROOM
Supplied and fitted by WC ONE in a white suite with chrome fittings and comprises panel path with over-bath power shower. Wall mounted wash hand basin and close coupled flush wc. Full ceramic tiling to walls and floor. Opaque glazed casement windows to the side with leaded light detailing. Fitted mirrors. Acova ladder style heated towel rail/radiator.
Stairs with painted wood balustrade and polished wood handrail up to the Second Floor Landing: Lit via a turret style angled bay window with lead light detailing affording commanding views over London including The Shard, St Pauls Cathedral etc and over Vanbrugh Castle.
MASTER SUITE
Casement windows to the rear with leaded light detailing and with wonderful views into Royal Greenwich Park. Original open fireplace with cast iron mantelpiece with cast iron and tiled insert. Stripped and sealed floorboards. Fitted wardrobe storage and access to Eaves Storage. Double radiator.
SHOWER ROOM
Supplied and fitted by WC ONE. Double glazed casement to the rear with views into the park. Wall mounted wash hand basin with chrome mixer taps and fitted mirror. Concealed flush wall hung wc by Villeroy and Boch. Large walk-in shower cubicle with fixed glazed shower screen and white shower tray by Bette. Fixed monsoon shower head and chrome power shower. Architectural radiator. Black porcelain tiling to walls and amtico flooring. Fitted storage cupboard. Halogen down- lighters.
EXTERIOR
Landscaped south facing garden to the rear with patio seating area and mature beds which are bordered by railway sleepers. Garden shed. Side access return to the front. Brick bike store which was previously the outside lavatory. Gated access to the front which has a gravelled driveway providing off street parking for two cars. Mature planting bordered with railway sleepers and granite block detailing.
The mention of any appliances and/or services within these sales particulars does not imply they are in full and efficient working order. Reference to the tenure and boundaries of the property are based upon information provided by the vendor. Whilst we endeavour to make our sales particulars as accurate as possible, if there is any point which is of particular importance to you, please contact the office and we will be pleased to check the information. Do so particularly if contemplating travelling some distance to view the property.VIEWING ARRANGEMENTS STRICTLY THROUGH KERSHAWS ON 0208 297 2922

