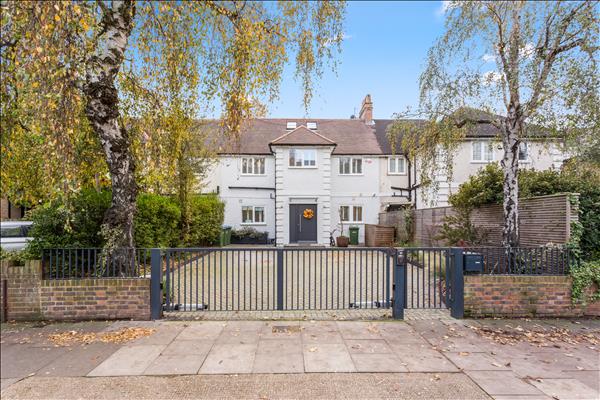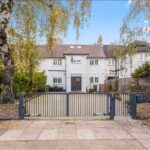Westcombe Park Road, Blackheath
Property Summary
Full Details
Pedestrian gate leads from the road onto the large paved driveway with surrounding raised flower beds, shrubs and trees.
Solid entrance door opening onto Entrance Reception Hallway
Entrance Reception
From the moment you open the door, the wow factor hits you. Light and spacious Entrance with custom built coat and boot cupboards. Windows to both sides. Video entry system. Solid bleached oak staircase with glass balustrade leading to upper floors. The whole of the ground floor is tiled in oversized porcelain tiles. Full height pocket door opening into the incredible open plan Living Kitchen and Dining Room. A beautiful space has been created here to maximise the light flooding through and the design of the room provides tremendous flow for independent spaces for sitting eating and cooking.Full height and full width sliding doors open out onto the terrace and south facing garden. Fitted with custom made blinds inside and an electronic canopy outside.
Kitchen Living Dining
Kitchen is fitted in Matte white with white Corian worktops and island. The island incorporates integrated sink unit with spray mixer tap, breakfast area and concealed storage. The kitchen is fitted with an extensive array of floor to ceiling units and all Siemens appliances. Including two ovens and five ring gas hob, stainless steel extractor and a stainless steel fridge/freezer. Base units with deep drawers incorporating integrated dishwasher. Wired for Sonos. Low voltage inset ceiling lighting, custom built floor to ceiling display unit running the length of one wall with a central wood burner.
Playroom
Sliding pocket doors opening onto the playroom with windows to front. Floor to ceiling custom built storage units running the length of one wall.
Laundry Room
Beautifully fitted and spacious with floor to ceiling storage cupboards, linen cupboards, Miele washing machine and tumble dryer, sink unit with mixer tap. One cupboard houses the boiler for gas central heating and hot water, and another cupboard houses Vaillant hot water cylinder. Extractor fan and casement window to the front.
Cloakroom
White suite with chrome fittings, concealed flush W.C, wash hand basin with integrated storage cupboard. Casement window to the front. Extractor fan.
First Floor Landing
Night light sensors.
Master Bedroom Suite
Deep square bay window to the rear overlooking the garden and the green roof extension with built in window seat having concealed storage. Custom made blinds to the windows and custom built book shelving and storage. Walk through to the dressing room.
Dressing Room
Floor to ceiling custom built wardrobes and sliding pocket doors to large walk-in wardrobe with floor to ceiling storage, shelves, large drawers and hanging rails.Walk through to ensuite shower room
Shower Room
Floor and walls in seamless natural resin for a clean and sleek finish. Large oversized walk in shower with fixed rain head shower and hand held shower and glass screen. Concealed flush W.C, wash basin with storage below and mirror fronted storage above. Shaver socket, fitted vanity mirror. American shutters.
Bedroom Two
Extended deep bay window to the rear overlooking the garden. Custom built floor to ceiling and full width wardrobes, shelving and base storage.
Bedroom Four
Casement windows to the front. Floor to ceiling custom built wardrobes and storage unit.
Family Bathroom
Again the floor and walls are in seamless natural resin. Double ended Duravit deep bath with overhead rain shower and hand held shower, mixer taps, wash hand basin with concealed storage under, W.C. Casement windows to the front with American shutters. full width and full height mirror.
The custom made staircase continues to Second Floor
Bedroom Three
Large window to rear overlooking the garden, custom built wardrobes and storage cupboards, deep eave cupboards.
Bathroom Three
Large oval floor mounted bathtub with floor mounted mixer taps and hand shower, fixed overhead rain shower, wash hand basin with concealed storage under, concealed flush W.C, eaves storage cupboard, heated towel rail.
Exterior
Front Electronic sliding gates open onto the large driveway which provides ample off-street parking
Rear
South facing rear garden with timber slated fences on both sides. Deep dining tiled terrace that mirrors the interior floor but is treated for exterior use. Large lawn area with surrounding shrubs, trees and raised flower boxes. Large Storage shed. Custom built childrens play area with swing, slide and climbing frame, all of which has been secured into the ground.

