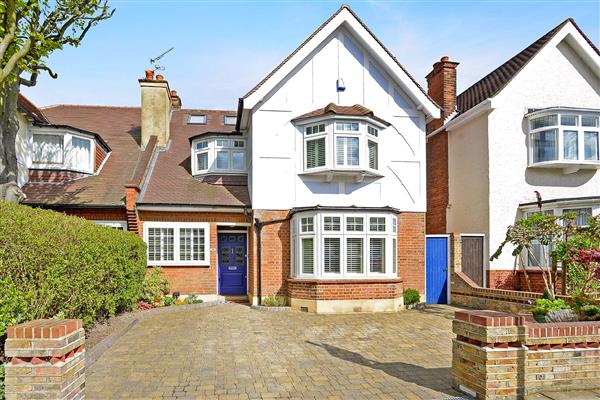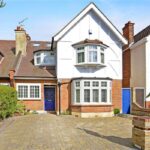Vanbrugh Fields, Blackheath
Property Summary
Full Details
Half glazed panel door with stained glass detailing and stained glass window above into:
RECEPTION HALL
Dark oak flooring with tiled insert. Coving. Panelling to dado height. Wired for wall lights. Open fireplace housing a gas fired real flame fire with pewter mantelpiece, tiled insert and granite hearth. Central ceiling rose. Multi pane double glazed casement window to the front incorporating colonial style shutter work. High level skirtings. Telephone point.
RECEPTION ROOM ONE
Angled bay window to the front with double glazed casement windows incorporating colonial style shutter work. Twin period style radiators. Open fireplace with cast iron mantelpiece, tiled insert and black granite tiled hearth. Dark oak flooring. Coving and skirtings. Central ceiling rose. Wired for wall lights. Surround sound system.
RECEPTION ROOM TWO
Angled bay window to the rear incorporating a door out to the garden and flanking double glazed windows. Dark oak flooring. Coving and skirtings. Central ceiling rose. Wired for wall lights. Period style radiator.
FAMILY KITCHEN/ DINING ROOM
Extended kitchen dining room recently fitted in a period Shaker style finished in white with contrasting granite worktops. Butlers sink with chrome mixer taps. Additional under-counter mounted stainless steel 1 1/2 bowl sink and drainer with chrome mixer taps. Space for extra wide range style oven with twin concealed extractors above. Central island unit incorporating glazed twin wine fridges. Units also incorporate a purpose built wine rack. Integrated Bosch dishwasher. Glazed security door affording side access to the front. Unit incorporating an American style fridge/ freezer. Plumbing for washing machine and tumble dryer. Double glazed casement window to the rear and a wide double glazed doors out to the patio which in turn leads on to the garden. Twin double glazed Velux roof lights. Extensive halogen down-lighting system. Coving and high level skirtings. Period style radiator. Washed marble flooring throughout. Under floor heating.
WC
Washed marble flooring. Fitted in white with chrome fittings in a period style. Low level flush wc and hand basin with open storage beneath. Circular double glazed window to the side. Ceramic tiling to dado height. Period style radiator. Auto extractor. Door into:UTILITY CUPBOARD Wall mounted Worcester gas fired boiler, Megaflow hot water cylinder and fully plumbed in water softener system.
Stairs with Art Nouveau detailing and polished oak handrails up to FIRST FLOOR LANDING Lit via twin double glazed windows to the side. Period style radiator. Fitted UTILITY CUPBOARD with plumbing for washing. Power and light.
BEDROOM ONE
Angled bay window to the front with double glazed casement windows incorporating colonial style shutter work. Twin period style radiator. Extensive fitted storage to one wall. Coving and high level skirtings.
BEDROOM TWO
Angled bay window to the front with double glazed casement windows incorporating colonial style shutter work. Period style radiator. Open fireplace with cast iron insert and surround. Black granite hearth. Door into built in cupboard storage.
BEDROOM THREE
Set at the rear of the house with three double glazed casement windows overlooking the garden. Period style radiator. Full height wardrobe built into one fire breast alcove.
BATHROOM
Fitted in white with chrome fittings and comprising glazed walk-in shower with white shower tray. Ceramic tiling surrounding shower. Fired earth monsoon shower head and hand-held shower attachment. Centre filling double ended bath with wall mounted period style mixer taps and telephone style shower attachment. Close coupled flush wc. Twin wash hand basins mounted into a large vanity unit with cupboard storage beneath and a dark grey stone wash top. Period style fire earth taps. Ceramic tiling to walls. Period style radiator with integrated chrome heated towel rail. Stone tile floor. Wired for wall lights and halogen down-lighters. Automatic vent Axia extractor. Double glazed window to the rear with fitted colonial style shutter work. Under-floor heating system.
Stairs with painted balustrade and polished oak handrails up to:
MASTER BEDROOM SUITE
Double aspect bedroom with double glazed dormer window to the rear and twin Velux windows to the front. Extensive fitted storage and access to EAVES STORAGE. DRESSING AREA Lit double glazed Velux roof light. Double radiator.
ENSUITE
Fully marble tiled. Walk-in power shower and secondary hand-held shower attachment and glass shower screen. Close coupled flush wc. Wall hung wash hand basin with vanity storage beneath. Chrome ladder style towel rail/radiator. Double glazed Velux roof light to the front. Automatic extractor fan.
EXTERIOR
Landscaped rear garden with planted beds and mainly laid to lawn with stone patio area adjacent to the property. Raised decking at the end of the garden. Large shed. Outdoor lighting system. External power sockets to both front and rear of the property. Fully fitted burglar alarm system.To the front of the property is driveway parking for at least two cars.
The mention of any appliances and/or services within these sales particulars does not imply they are in full and efficient working order. Reference to the tenure and boundaries of the property are based upon information provided by the vendor. Whilst we endeavour to make our sales particulars as accurate as possible, if there is any point which is of particular importance to you, please contact the office and we will be pleased to check the information. Do so particularly if contemplating travelling some distance to view the property. VIEWING STRICLY THROUGH KERSHAWS ON 02082972922

