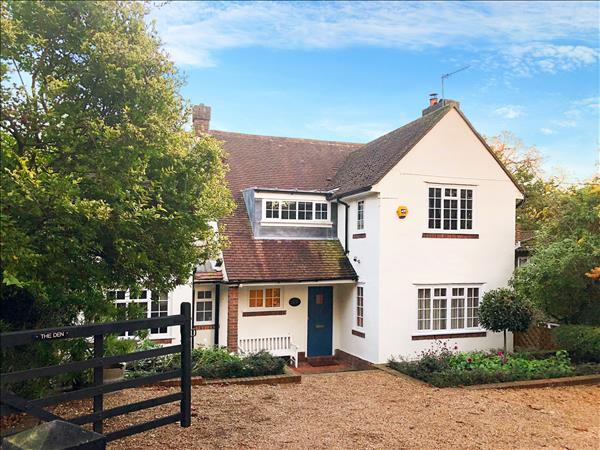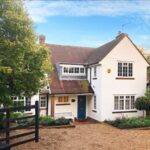The Den, Blackheath
Property Summary
Full Details
Large gravel driveway to the front with gated access and ample parking. Lovely landscaped garden with established flower beds. Sealed double glazed windows throughout the house and solid oak parquet flooring throughout the ground floor.
Entrance Reception Hall
Light and spacious Entrance Hall with coat cupboard, under stairs storage cupboard, column radiator with a raw metal lacquered finish, low voltage ceiling lighting.
Double Reception Room
Double aspect living room with casement windows to the front and both sides. Two raw metal column radiators. Double hatch opening to a concealed wine and storage cellar. Carved stone fireplace with mantel and wood burner. Matching the kitchen is a custom built full height storage cupboard. Low voltage ceiling lighting and centre lighting. Sliding glass pocket screen opening to the kitchen/ dining / family room.An amazing architect designed extension to the rear of the house flooding it with natural light and creating an incredible space that enables flow throughout the ground floor, perfect for family living and entertaining.
Kitchen/Dining/Family Room
Floor to ceiling full width fine-line sliding doors opening out onto the terrace and garden beyond. Glazed roof lighting and internal glass wall that looks through to the family room.Bespoke Kitchen by the contemporary London kitchen design company Robert Timmons.Fitted in cream high gloss with calacatta quartzite island and worktops and Gaggenau appliances throughout. Including larder fridge, under counter freezer, dishwasher. Large cooking area with wok gas ring, teppan yaki griddle and induction hob. Full height doors open to reveal Gaggenau ovens: conventional oven, microwave/combi oven, steam oven, warming drawer and coffee machine. These can all be concealed to give a sleek finish when not in use. Two inset stainless steel sink units, one with an insinkerator, large arc mixer tap and a separate quooker hot water tap. Mechanised deep soft-close drawers fitted into the island. Low voltage ceiling lighting and flat Westin extractor fan in ceiling. Glass pocket door opening onto the Family Room.
Family Room
Beautiful deep set picture bay window overlooking the garden creating the illusion of a painting.Glass roof light and glass wall linking to the kitchen. Wall mounted radiator. Separate door to:Inner Hallway. Built in utility storage cupboard.
Utility Room
Fitted units and cupboards with chrome handles, stainless steel sink unit, plumbed for washing machine and tumble dryer, radiator, water filter, gas combi boiler, fitted LaundryMaid clothes airerand shelving.
Cloakroom
White suite with chrome fittings, wall mounted wash hand basin, low flush W.C, marble tiled walls to dado height, opaque window, radiator.
Study
At present used as a Gym. Casement windows to the front, raw metal column radiator, low voltage ceiling lighting.
First Floor Landing
Light-filled large landing with opaque glazed ceiling, radiator, wired for wall lights and centre light.
Bedroom
Range of fitted wardrobes and storage cupboard, casement windows overlooking the garden, radiator.
En-suite Shower Room
Marble tiled shower room with large walk in shower (rain head and hand held), glass screen, wide wash hand basin set into deep vanity unit, low flush W.C, heated towel rail/ radiator, deep built in eaves storage cupboard, built in Velux roof light.
Bedroom
Casement windows to rear overlooking the garden, lovely vaulted ceiling, deep built in wardrobe, radiator, low voltage ceiling and centre light.
Bedroom
Triple aspect room, casement windows to the front and both sides, floor to ceiling fitted wardrobes with storage cupboards above, vaulted ceiling, radiator.
Bedroom
Casement window to the side, two fitted wardrobes with storage cupboards above, radiator, access to the loft with pull down ladder.
Bedroom
Casement window over looking the garden, radiator, low voltage ceiling lighting.
Family Bathroom
White suite with chrome fittings, marble tiled bath, mixer taps and over bath rain head shower and hand held shower, low flush W.C, wide wash hand basin in vanity unit, heated towel rail, under eaves storage cupboard, low voltage ceiling lighting.
Rear Garden
Beautiful landscaped enclosed rear garden with deep dining terrace. Well stocked with large formal lawn, raised brick borders with shrubs and flower beds and all screened by trees, including a line of pleached beech trees. Side Access.

