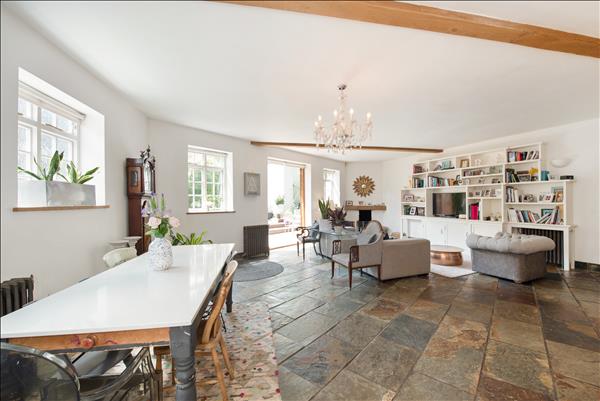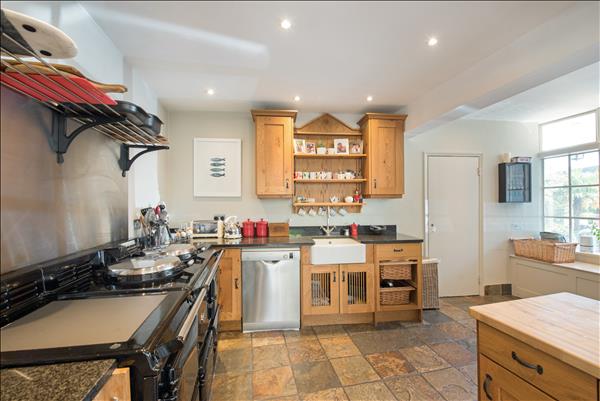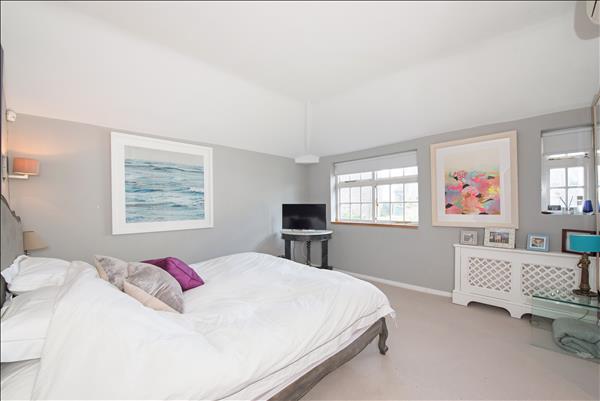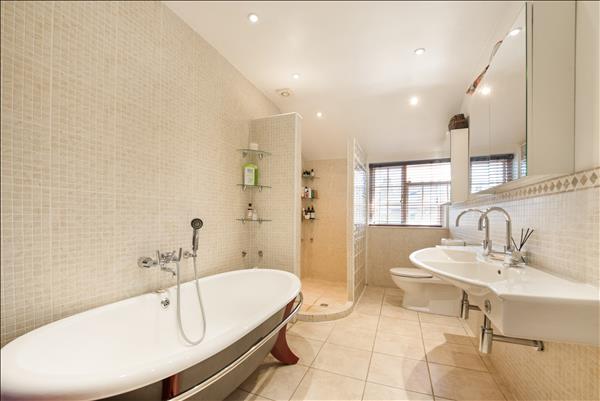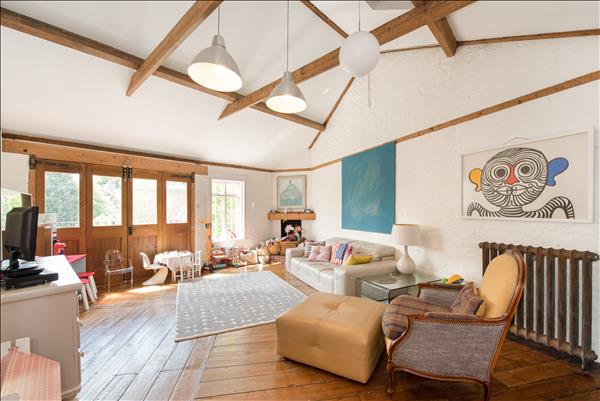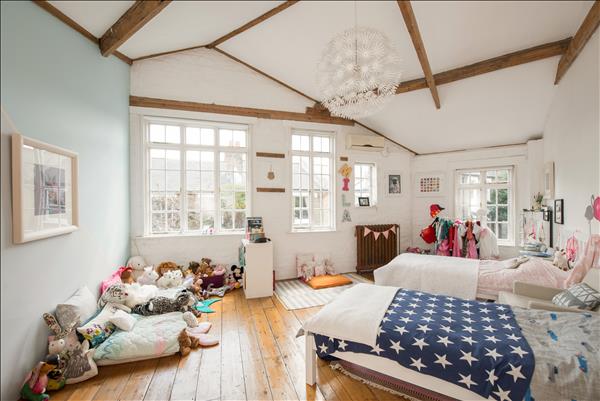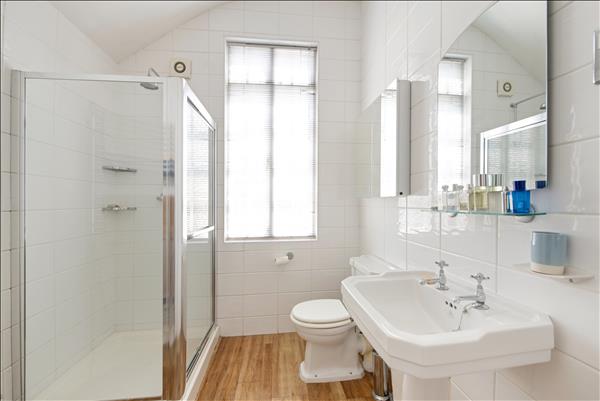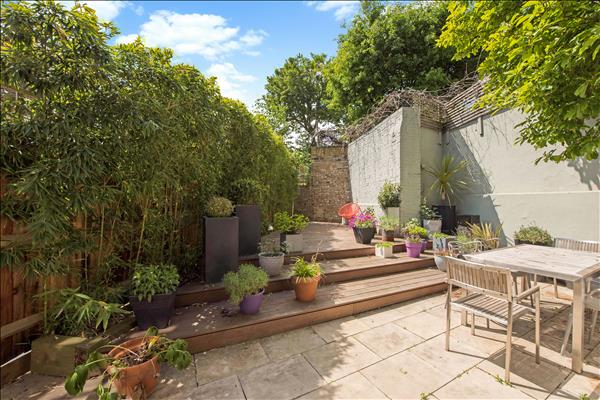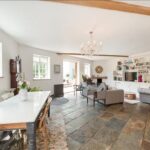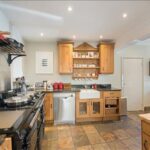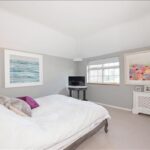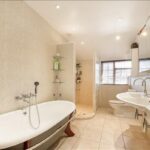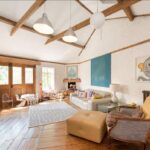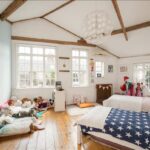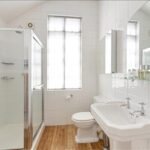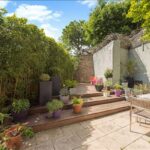The Bell House, Blackheath
Property Features
- Three/four large double bedrooms
- Huge Reception
- Beautifully designed kitchen
- Two bathrooms and downstairs WC
- Off street parking
- Garage
- Village location
Property Summary
Full Details
Entrance
Wide paved front driveway with off street parking. Double garage to the side with double wooden doors.Stone step up to solid wood panelled front door opening into Living Space
Sitting/Dining Room
Huge room with large rectangle flag stone flooring and skirtings. Four multi paned wooden casement windows, two to the side with opaque glass and two to the rear with clear glass overlooking the garden. Very large wooden framed French windows opening on to the paved dining patio and decked garden. Exposed beams to the ceiling. Central ceiling light fitting with chandelier and two wall lights. Three cast iron school style radiators. Open fireplace with solid wood sill and brick hearth. Large range of custom built fitted shelves and cupboards including an area for TV. Wooden door leading into large cloaks cupboard with hanging rail and shelves over. Wooden multi pane casement window with opaque glass to the front. Door leading to:
WC
Flag stone flooring. Victorian style white suite with wall mounted wash hand basin and chrome hot and cold taps. Close coupled WC. Multi paned casement window to the side and to the rear with opaque glass.
Kitchen
Opening on from the Living Area there is a step down to the Kitchen. Fitted in a range of wall and base and shelf units in varnished natural wood with black marble work surface and splash back. Large Aga oven with five ovens, two hot plates and plate warmer, stainless steel splash back and shelving for pans over the oven. Inset Butler sink with chrome mixer taps. Dishwasher. American style fridge freezer with custom built surrounding Shaker style cupboards painted in light grey. Large wooden multi pane casement window to the front with built in window seat and storage under. Flag stone flooring. Recessed low voltage lighting. Door through to garage.
First Floor
Stairs leading up from the Living Area in varnished natural wood with grey stair runner. Large landing area with fitted carpets in grey. Recessed low voltage light fittings. Wall mounted cast iron school style radiator.
Family Room/Reception Two
Double wooden doors opening into large room with wooden varnished flooring. French doors opening onto wrought iron balcony overlooking the garden. Two large multi pane casement windows. Open fireplace with solid wood sill and brick hearth. Exposed ceiling beams Walls in exposed and painted brick. Three industrial style central ceiling light fittings. Cast iron school style radiator.
Bedroom One
Large double bedroom with four wooden multi pane casement window opening to the front of the house. Exposed brick walls to three sides painted in white. Exposed beams to the ceiling. Central ceiling light fitting. Varnished natural wood flooring. Cast iron school style radiator.
Bedroom Two
Large double with range of fitted wardrobes. Fitted carpets in grey. Wooden multi pane casement window to the front. Radiator and cover. Central ceiling light fitting.
En Suite Shower Room
Oak wooden floor. Fully tiled in large white ceramic tiles. White painted ceiling with exposed beams. Recessed low voltage lighting. Multi pane wooden casement window to the side with opaque glass. White Victorian style suite comprising pedestal mounted wash hand basin with chrome hot and cold taps. Close coupled WC. Corner chrome and glass shower unit with chrome rain head shower and fittings. Wall mounted chrome ladder style heated towel rail/radiator. Wall mounted mirror with glass shelf under. Wall mounted double vanity unit with mirrored doors.
Master Bedroom
Large double bedroom. Grey fitted carpets. Two multi pane wooden casement window. Wall mounted radiator and cover. Recessed low voltage down lights. Door leading through to
Dressing Room
Fitted with an abundance of hanging units and shelving units. Wooden multi pane casement window. Varnished natural wood flooring.
Bathroom
Large bathroom fully tiled in beige stone tiling with oversized tiles to the floor and mosaic tiles to the walls. Modern white suite comprising his and hers wall mounted sink unit with chrome mixer taps. Close coupled WC. Freestanding roll top bath with chrome mixer taps and hand held shower. Walk in Shower with chrome overhead shower unit and hand held shower. Two large wall mounted mirrored vanity units. Wall mounted cast iron school style radiator with chrome surround heated towel rail. Wooden multi pane casement window with opaque glass. Recessed low voltage lights.
Garden
Pretty and secluded garden with paved dining area and wooden decked area.

