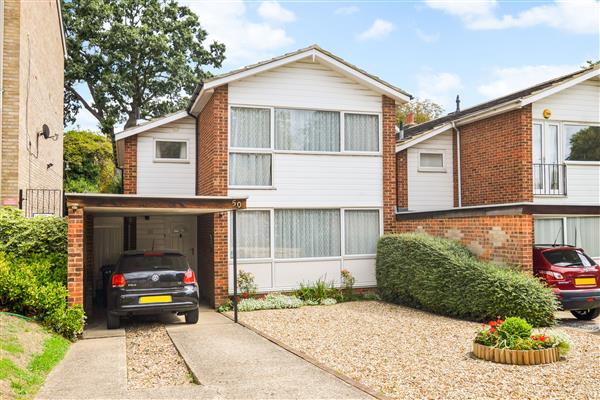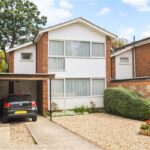Shearman Road, Blackheath
Property Features
- Spacious Detached Family Home
- Sought after residendial road
- Three double bedrooms
- Off street parking
- Scope to extend
- Close to Blackheath Village and BR station
Property Summary
Full Details
Bedroom
Open front garden with mature planting and drive leading down to car port and front entrance. Gate to the side with covered porch to the side of the house.
Hallway
Front door opens on to spacious entrance hall with door to side of the house into the covered side porch. Large understairs storage cupboard with hanging rail and shelves. Hot water tank.
Kitchen
L shaped room with a range of wall and base units in cream and light wood. Freestanding gas oven, hob and grill. Lino flooring. Large double glazed casement window overlooking the garden. Plumbed for washing machine. Inset stainless steel sink and drainer with chrome mixer tap.
Reception Room
Bright sunny room with wide double glazed casement picture window to front. Fitted carpets. Radiator. Electric coal effect fire.
Dining Room
Floor to ceiling picture window over looking the rear with door leading through to the garden. Fitted carpets. Radiator. Door leading to kitchen. Original open stairs leading up to the first floor.
WC
White suite with WC and cistern, sink with chrome taps. Opaque double glazed casement window to the side.
First Floor
Bedroom One
Wide double glazed casement window and floor to ceiling window to the front. Large fitted walk in storage cupboard with shelving. Fitted carpet. Ragdiator
Bedroom Two
Two double glazed casement windows overlooking the rear garden. Built in double wardrobe. Fitted carpet. Radiator.
Bedroom Three
Double glazed casement window overlooking the rear garden. Fitted carpet. Radiator
Bathroom
Opaque double glazed casement window to the front. White suite with bath and chrome mixer taps with hand held shower. Large vanity base unit with inset sink and chrome mixer taps. WC and cistern.
Garden
Sunny enclosed rear garden with brick wall to one side and new fencing to the other. Large wooden garden shed. Bordered with mature shrubs and rose bushes and centre laid with large stones. Enclosed covered porch area to the side of the house with secure doors to both front and back.

