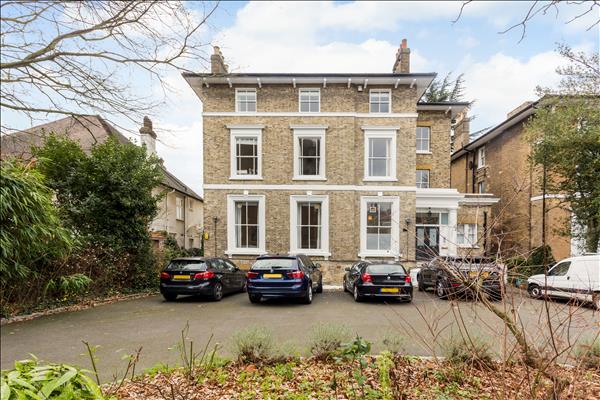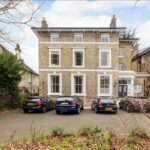Morden Road, Blackheath
Property Summary
Full Details
Hall
Staircase up to the top, being the second floor. Personal entrance door.
Entrance
Small staircase leading to top floor. Entry phone. Cloaks area at the bottom level.
Entrance/Dining Hall
Stairs opening on to spacious entrance reception room perfect for use as a dining hall. Solid oak flooring. Ceiling cornice, dado rail and skirtings. Radiator. Deep built in wardrobe storage cupboard.Access to a large shared loft.
Living room
Wide angled bay window to the rear overlooking the large communal garden. Period open fireplace with gas real flame coal fire. Ceiling cornice and skirtings. Two radiators.
Dining Room
Ceiling cornice and skirtings. Sash window to rear overlooking the large rear communal garden. Radiator.
Kitchen/Breakfast Room
Oak fitted kitchen with chrome handles and granite worktops. Miele 5 ring gas hob, Miele separate oven and Miele stainless steel extractor hood. Stainless steel 1 1/2 bowl Franke sink unit with mixer tap. Plumbed for washing machine and dishwasher. Sash window to the side. Space for a large fridge freezer. Ceiling cornice and skirtings. Ceramic tiled floor with underfloor heating.
Master Bedroom Suite
Lovely light large bedroom with sash window to the front. Ceiling cornice and skirtings. Two radiators.
En-suite Shower Room
Tiled shower cubicle with chrome fittings. Pedestal wash hand basin. Low flush W.C. Ceramic tiled walls and floor. Heated towel rail/radiator. Extractor fan. Low voltage ceiling lighting.
Bedroom Two
Sash window to front. Ceiling cornice and skirtings. Radiator. Custom built floor to ceiling wardrobes and cupboards.
Bedroom Three
Sash window to front. Ceiling cornice and skirtings. Radiator.
Bathroom
Limestone tiled bathroom with white suite and chrome fittings comprising panelled bath with mixer taps and overhead shower, concealed flush wc., wall wash hand basin. Window to the side. Built-in linen storage cupboard. Underfloor heating.
Exterior
Residents off street parking to the front drive. Amazing and very large south west facing walled communal rear garden with formal lawn and surrounding shrubs, trees and planting. Communal BBQ.

