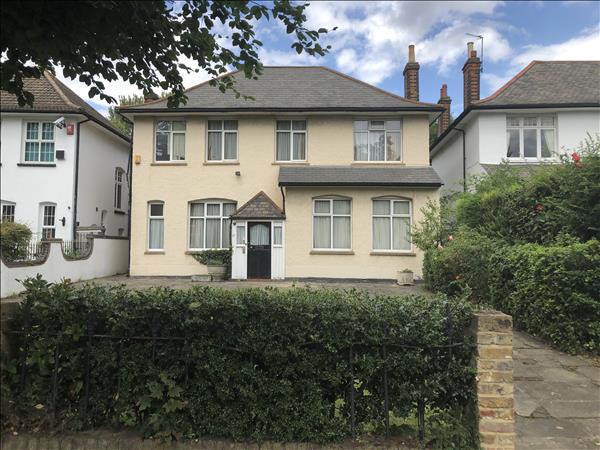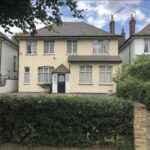Hervey Road, Blackheath
Property Summary
Full Details
Lounge
Enclosed Entrance Porch with a timber roof, black and white checked tiled floor, double doors opening onto the Entrance Reception Hall. Large spacious entrance reception with open fireplace and timber surround, high ceiling with cornice and skirtings, sealed double glazed window to the front, parquet flooring, radiator. Beautiful original staircase with polished wood handrail and newel posts.
Drawing Room
Huge double aspect room with twin sealed double glazed windows to the front and original French doors to the rear opening onto the terrace and garden. High ceiling with cornice and skirtings, open marble fireplace with cast iron and tiled inset, four radiators, door to the dining room
Dining Room
Original casement windows to the rear overlooking the garden, high ceiling with cornice, skirtings, radiator, timber panelling to dado height, door to kitchen and door into an inner lobby. Floor to ceiling original built-in dresser with leaded light doors and additional original built-in dresser.
Kitchen/Breakfast Room
Set at the rear of the house double aspected with sliding glass doors onto the terrace and window to rear overlooking the garden. Pine kitchen wall units, base units, twin stainless steel sink unit with mixer tap. Extractor hood, plumbing for a washing machine and a dishwasher, wall mounted Ideal boiler for the gas central heating and radiator.
Cloakroom
Ante Room for boots and coats with sealed double glazed window to the front, door into CloakroomLow flush WC, wall mounted wash hand basin, window to the side
BUTLERS PANTRY
What originally would have been the Butlers pantry with twin windows to the side, wood panelled walls. could make an ideal study.Inner LobbyUnder stairs storage cupboard with a door leading to the side access
First Floor Landing
Spacious L-shaped landing, access to large loft
Bedroom One
Twin sealed double glazed windows to the front, floor to ceiling wardrobes along one wall, two radiators
En-Suite Bathroom
Large corner bath, W.C, wash basin, sealed double glazed window to the front, radiator, built-in cupboard
Bedroom Two
To the rear original twin casement windows overlooking the garden, two radiators, built-in wardrobes with top storage cupboards, ceiling cornice and skirtings
Bedroom Three
Double glazed windows onto the front, ceiling cornice and skirtings, radiator, built-in wardrobes, period fireplace
Bedroom Four
Original casement window to the rear overlooking the garden, built-in cupboard, small cupboard
En-Suite Shower Room
Shower, wash hand basin, opaque window to the rear, airing cupboard housing the hot water cylinder
Family Bathroom
Bath, W.C, wash hand basin, original casement windows to the side, window to the rear, heated towel rail, wood panelled and ceramic tiled walls.
Exterior
Lovely large enclosed rear garden with mature trees and shrubs, deep terrace area, large lawn, lots of shrubs, timber potting shed, pedestrian access at the side.
Exterior
Good off street parking to the front

