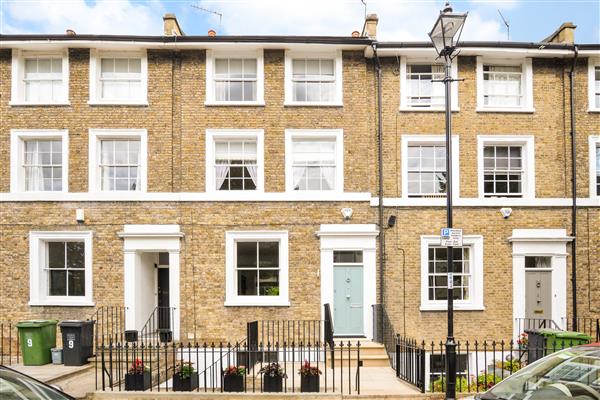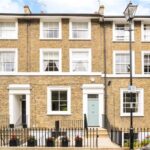Eton Grove, Blackheath
Property Features
- Beautifully restored and decorated early Victorian Villa
- Close to excellent transport links
- Professionally landscaped garden
- Catchment area for Ofsted rated 'outstanding' schools
- Three bathrooms, one en suite
- Stunning kitchen/dining room
- Original period features
Property Summary
Eton Grove is perfectly situated for train access to London Bridge, Cannon Street, Charing Cross and Victoria. Lewisham Station and DLR with direct service to Canary Wharf is 0.7 miles away. The house is in the catchment area of the Ofsted rated outstanding John Ball and St Margarets primary schools as well as close to several outstanding independent schools including Blackheath Preparatory School, Pointers, Blackheath High School and Heath House.
Full Details
Entrance
Stone steps and stone paved front garden with wrought iron railings and gate lead up to solid wood panelled entrance door.Opening into
Lobby
Dado rail, skirtings, tiled floor. Door opening into beautifully light double aspected Reception Room.
Reception Room
Floor to ceiling sash window set at the rear of the house overlooking the lovely garden. Sash window to the front with concealed original sliding box shutters.Open fireplace with cast iron and patterned tiled inset and gas real flame coal fire. Set all along one wall are floor to ceiling range of custom built solid Tulip wood bookcases, display units, and base cupboards with sliding solid wood library ladder and internal lighting. Solid oak wide floor boards. High ceiling with double cornice and skirtings. Underfloor heating.Open plan staircase to the upper and lower floors.
Mezzanine
With cloaks lobby and door leading out to the rear garden.
Cloakroom
White suite with chrome fittings. Concealed flush WC. Wash hand basin set into the wall. Stripped solid wood oak flooring. Casement window to the side. Stairs down to the Lower Ground Floor.
Kitchen/Dining Room
Designed by Bespoke Interiors this is a beautifully crafted and created kitchen in hand painted Tulip wood and oak custom built to entirely fit the kitchen into a very workable space. Masses of storage cupboards, open glass display shelving, drawer units, larder cupboard. Man made carrera marble work surfaces and island incorporating a sit up breakfast area and concealed storage. Integrated dishwasher, integrated fridge freezer, integrated Gaggenau drinks fridge, Deep stainless steel sink unit with mixer tap and separate boiling water tap. Pull out bins. Mercury stainless steel range cooker with main oven, warming oven and separate grill. 5 ring induction hob. Concealed extractor hood. Set along one wall are three floor to ceiling cupboards. One is a huge fitted walk in larder. One houses the boiler for the central heating with additional storage. Third houses the large hot water cylinder and header tank. Solid oak wide board flooring throughout. French doors at the rear opening onto the garden. Wall mounted radiator. Separate door to the front terrace and outside storage rooms and steps leading up to the front garden.
Under Stairs Utility Area
Plumbed for washing machine. Space for tumble dryer. Solid wood work top and shelving.
Bathroom Three
White suite with chrome fittings in this lime stoned tiled bathroom. Tongue and grooved bath, wall mounted wash hand basin and wc suite. Radiator.
Half Landing
Radiator.
First Floor Landing
Lovely full height sash window on both first and second floor half landings allowing masses of natural light to flood through. Radiator. Dado rail and skirtings
Bedroom Two
Lovely light sunny room. Two large sash windows to the front. Two cast iron radiators. High ceilings with cornice and high picture rail and deep skirtings. Open marble surround fireplace.
Bedroom Three
Sash window to the rear overlooking the garden. Two bespoke custom built floor to ceiling wardrobes with hanging rails, shelving and drawer units. Pedestal wash hand basin and shaver socket. Radiator.
Second Floor Landing
Spacious landing with Study Area and loft access.
Master Bedroom
Lovely light room with twin sash windows to the front. High vaulted ceiling and custom built lined covered screen with a deep shelf above and concealed storage behind, providing a back drop for the bedhead. Two radiators . Wired for wall lights. Wardrobes.
En Suite Shower Room
Double sized walk in shower with glass screen and huge overhead fixed rain head shower and separate hand shower. Wall mounted wash hand basin. Suspended wall mounted WC. Heated towel rail/radiator. Brick ceramic wall tiles. Ceramic floor tiles. Shaver socket . Wireless Velux roof light in vaulted ceiling. Underfloor heating.
Bathroom Two
White Suite with chrome fittings. Tile enclosed bath with mixer taps and hand shower and separate large fixed head rain shower. Wall mounted WC. Wide wash hand basin set into a vanity unit with storage below. Shaver socket . Wall mounted heated towel rail/radiator. American shutters to the large sash window to the rear. Brick style ceramic wall tiling with contrasting geometric tiles around the bath and shower. Over sized floor tiling. Underfloor heating.
Exterior
Beautiful landscaped rear garden professionally designed by Jonathon Stollar. Densely planted and stocked with masses of flowers, shrubs and trees. Just a few include a beautiful Magnolia tree, four bay trees, bamboo, a crab apple tree, five Jasmines are dotted around. Natural wood raised planters. Box planting, Asters, and a wisteria set over the rear fence. Integrated wired lighting.Stone paved dining terrace with natural brick stairs leading down to the kitchen.
Front Exterior
Paved garden with staircase down with two storage cupboards, one under the stairs proving a great storage room and one under the front garden.

