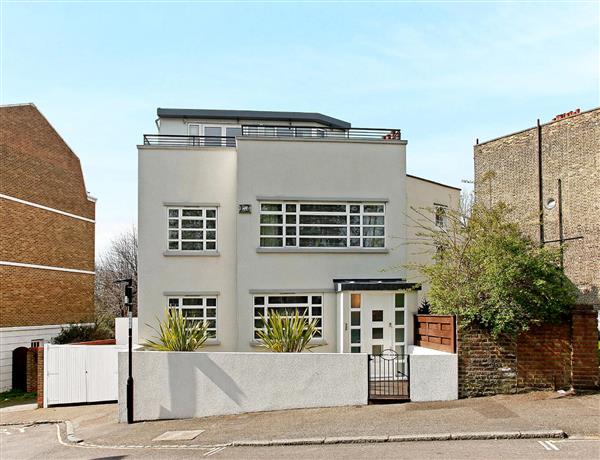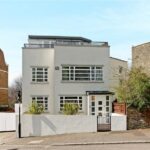Eliot Place, Blackheath
Property Summary
Full Details
Panelled front door incorporating sand-blasted panes with flanking full height windows into:
HALLWAY
Dark stained solid oak flooring. Halogen down-lighters. Twin solid wood doors with flanking full height windows into:
OPEN PLAN/LIVING ROOM/KITCHEN/DINING AREA
LIVING AREA: Twin double glazed art deco casement windows to the front. Halogen down-lighters. Concealed skirting board radiator system. Built-in storage. Wall mounted door entry-phone system.
KITCHEN
Fitted in a range of custom-built units beneath a corrian plinth worktop unit with integrated sink and drainer. Chrome mixer tap and boiling water tap. Ceramic four plate induction hob with extractor above. Deep drawer storage. Built-in larder style fridge and freezer. Siemens twin ovens, one incorporating microwave and plate store. Additional larder style storage. Utility cupboard housing the washing machine and tumble dryer. Halogen downlighters. Dark oak wood flooring throughout. Double glazed art deco style french doors with flanking windows all out to the rear decked garden.
From the Hallway stairs with polished teak wood handrail up to the FIRST FLOOR LANDING. Stairs are lit via art style stained glass window to the side.
BEDROOM ONE
Double glazed art deco style window to the rear overlooking the gardens of Eliot Place. Radiator. Built-in mirror fronted wardrobes to one wall affording excellent storage.
BATHROOM
Fitted in white with chrome fittings and comprising concealed filler bath with wall mounted controls by Hansgrohe. Wall mounted chrome shower above and glazed shower screen. Close coupled flush wc and wall mounted hand basin. Ceramic tiling to walls and floor with mosaics tiling around walls surrounding bath. Stained glass window and opaque glazed window to the side. Halogen down-lighters.
BEDROOM THREE
Art deco style casement window to the front with commanding views over the heath. Radiator. Coving and skirtings.
BEDROOM TWO
Very wide double glazed casement window to the front with commanding views over the heath. Radiator. Coving and skirtings. Built-in wardrobe storage. Access to under stairs storage.
Stairs up to TOP FLOOR
MASTER BEDROOM
Occupying the entire top floor of the building. Halogen downlighters and wired for wall lights. Dark oak flooring. Full height and width glazing incorporating french doors out to ROOF TERRACE with commanding views over the heath towards Canary Wharf. Mirror fronted wardrobe storage which incorporates a concealed doorway into:
ENSUITE SHOWER ROOM
Fitted in white with chrome fittings and comprises a wall hung wash hand basin and concealed flush wc. Shower cubicle with glazed shower door. Dark oak flooring. Half opaque art deco style casement window to the rear. Halogen down-lighters and auto extractor fan. Concealed heating system with radiators integrated into the skirtings boards.
EXTERIOR
From the kitchen area doors lead out to a decked garden which is fenced and has exterior lighting system. Fitted mirror. To the side is a gated carport. Beneath the decking and accessed from the carport also is a large storage shed.

