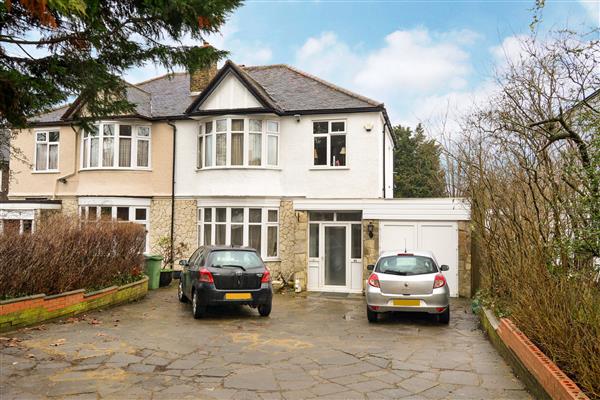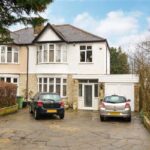Chinbrook Road, Lee
Property Summary
Full Details
Sealed double glazed entrance door into:Enclosed Entrance Porch: Door into attached garage. Glazed door into:
Entrance Hall
Spacious entrance hall, tiled floor and under-stairs storage. Radiator.Double doors opening into:
Interconnecting Living-Dining Room
Sealed double glazed casement bow window to the front and sealed double glazed french doors to the rear opening out onto the garden. Ceiling cornice and skirtings. Open fireplace with decorative surround and high mantel and cast iron inset. Two radiators.
Cloakroom
Small cloakroom under the stairs, Wc suite and wash hand basin.
Kitchen Breakfast Room
Triple aspect room with windows to both sides and sliding doors out to the rear garden. Fitted in white high gloss comprising wall, base and drawer units. 1½ bowl stainless steel sink unit. Wood effect vinyl floor. Walk through into:
Laundry Room
Plumbing for washing machine. Window to the side and door opening onto the rear patio and garden. Wall mounted Ideal boiler for the gas central heating and hot water. Storage space.
First Floor Landing
Stairs up to First floor landing. Sealed double glazed window to the side. Ceiling cornice, picture rail, dado rail and skirtings.
Bedroom One
Bow casement window to the front. Range of built-in wardrobes running the length of one wall. Ceiling cornice, picture rail and skirtings. Radiator.
Bedroom Two
Casement window to the rear looking onto the garden. Picture rail and skirtings. Radiator,.
Bedroom Three
Sealed double glazed casement window to the front. Picture rail, dado rail and skirtings. Radiator.
Large Family Bathroom
Contemporary white bathroom suite with chrome fittings. Panel bath with mixer tap. Separate Mira electric shower with Perspex screen. Vanity wide wash hand basin with mixer tap and storage beneath. Low flush wc. Wood flooring. Radiator. Opaque casement windows to the rear. Built-in airing cupboard housing the lagged hot water cylinder. Loft access.
Exterior
Very large rear garden, well stocked and mature with masses of planting, shrubs, trees and flowers. Ample space for a kitchen garden and play ground are for children. Garage: attached to the house with power and light.
The mention of any appliances and/or services within these sales particulars does not imply they are in full and efficient working order. Reference to the tenure and boundaries of the property are based upon information provided by the vendor. Whilst we endeavour to make our sales particulars as accurate as possible, if there is any point which is of particular importance to you, please contact the office and we will be pleased to check the information. Do so particularly if contemplating travelling some distance to view the property. VIEWING STRICTLY THROUGH KERSHAWS ON 02082972922

