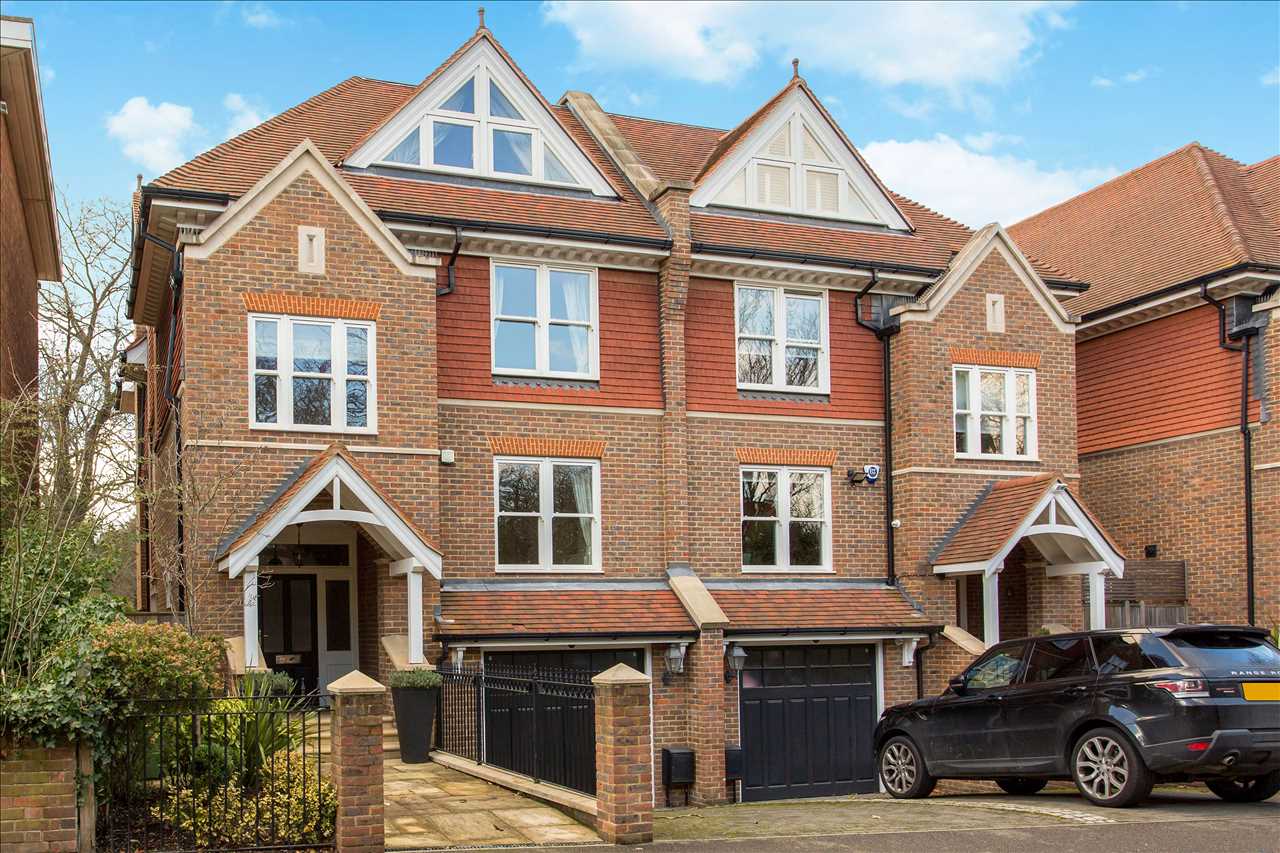Camborne Row, Blackheath
Property Summary
There are two cloakrooms, a utility room and an additional multi use room. Integral garage and off road parking. Large rear garden with dining terrace and a landscaped formal garden. Liskeard Gardens is just a short walk from Blackheath mainline Station providing a fast and frequent service to London and a one-stop connection for DLR. The area is well served with schools in both the public and private sectors.
Full Details
Paved entrance, steps leading up to a deep large brick entrance porch with canopyEntrance door opening onto hallwayLovely entrance hall with twin sash windows to the side, solid oak flooring, ceiling cornice and skirtings, underfloor heating. Solid oak staircase leading to upper and lower floors
Lower Ground Level
Inner entrance hall with deep cloaks cupboard and access to integral garage.
Cloakroom
Villeroy and Boch sanitary wear, concealed flush WC, wash hand basin mounted into vanity unit, fitted mirror with lighting, low voltage ceiling lighting, fitted glass shelving, ceramic floor and wall tiling.
Kitchen/Dining/Family Room
Double doors from the entrance hall leading into a beautiful space at the rear of the house with family room dining area and beautifully equipped kitchen in solid oak with granite worktops and Miele appliances. Bi-fold doors from both dining and living areas opening onto the rear stone paved dining terrace plus additional sash windows all overlooking the garden. Kitchen appliances include, two ovens, microwave oven, coffee machine, induction hob, glass and stainless steel canopy, full size American style fridge and full size integrated freezer, large central larder cupboard, integrated dishwasher, integrated bin store, deep pan drawers, additional cupboards and drawer units. Dumb waiter serving the Butlers Pantry. Wired for sound.
Laundry room
Plumbed for washing machine and tumble dryer, granite worktops, stainless steel sink unit, mixer tap, deep oak shelf, large over-sized ceramic tiling, underfloor heating.
Few steps down from the Inner Hallway to:
Play room/ Wine store / Music room
An internal room with a variety of uses.Cupboard housing a REMEHA quinta Pro Boiler.
Upper Ground Floor
Formal Living Room
Double doors from the landing, solid oak flooring, lovey light room set at the rear of the house overlooking the gardens, sash windows andfull height doors with small Juliette balcony. Limestone fireplace surround with cast iron inset and limestone hearth with storage cupboards set either side of the chimney breast. Wired for sound, ceiling cornice and skirtings, underfloor heating.
Reception Room Two
Twin sash window to front, solid oak flooring, underfloor heating, custom built units running along the length of one wall with drawers and shelving. Ideal family room with masses of storage, additional cupboard housing all of the technical I.T data for the sound system. Wired for sound.
Half landing
Twin sash window to the side with opaque glass.
Bedroom Five
Triple windows to the front, ceiling cornice, skirtings, underfloor heating.
Cloakroom
Villeroy and Boch sanitary wear, concealed flush W.C, over wash hand basin set into vanity unit, Villeroy and Boch wall mirror, ceramic wall and floor tiling, underfloor heating.
First Floor
Master Bedroom Suite
Set at the rear of the house the bedroom has twin sash windows with lovely views to the rear across the gardens, ceiling cornice, skirtings, wired for sound, underfloor heating.
Walk in Dressing Room
Ample hanging rails, shelving and drawer units.
En-Suite Bathroom
A huge luxury bathroom with Villeroy and Boch sanitary wear, beautiful deep double ended bath, his and hers wash hand basins with mixer taps set into vanity unit with drawer fittings, large oversized walk-in shower with fixed rain head shower and hand shower, wall mounted W.C, low voltage ceiling lighting, underfloor heating, recess glass shelving, sash window to the rear, two wall mounted towel rails.
Bedroom Two
Twin sash windows to the front, ceiling cornice, skirtings, underfloor heating, large mirror fronted wardrobe.
En-Suite Shower Room
Large walk-in shower, recess glass shelving, wall mounted Villeroy and Boch wash hand basin, vanity unit with storage drawer, wall mounted W.C, large fitted mirror, ceramic wall and floor tiling, wall mounted heated towel rail.
Half Landing
Opaque window to the side, very large crawl in storage cupboard.
Second Floor Landing
Radiator, cupboard with Mega Flo hot water cylinder and linen storage, built-in wardrobe.
Bedroom Three
Set to the rear with deep dormer casement windows, overlooking the garden, ceiling cornice, skirtings, two eaves storage cupboards, large built-in double wardrobe, Jack and Jill access to the family bathroom, radiator.
Bedroom Four
Dormer casement window to the front, ceiling cornice, skirtings, eaves storage cupboard, radiator.
Family Bathroom
Large family bathroom with Villeroy and Boch sanitary wear, double ended bath, glass screened walk-in shower cubicle, wall mounted W.C wash hand basin and vanity unit with storage drawer under, ceramic wall and floor tiling, wall mounted heated towel rail, low voltage ceiling lighting.
Exterior to Front
Off street parking on private driveway. Electric door leading to the large double garage.
Large Garage
Equipped with power and light , ample storage and space for two cars.
To Rear
Almost 150 beautiful private and secluded garden that backs onto school playing fields. Laid to lawn with masses of trees, shrubs, bushes and flowers. Deep stone paved dining terrace, secure side access.

