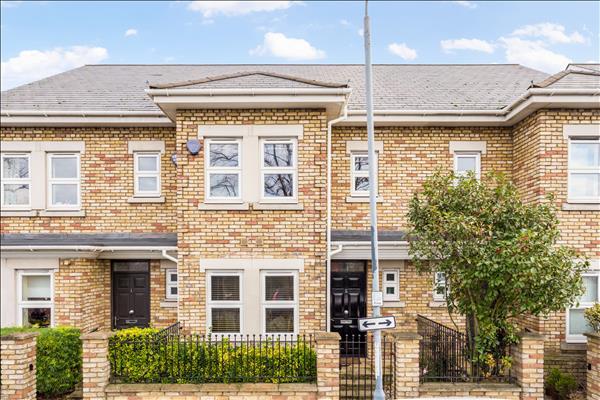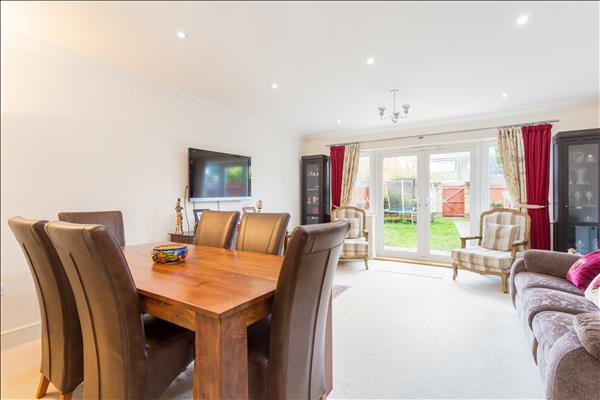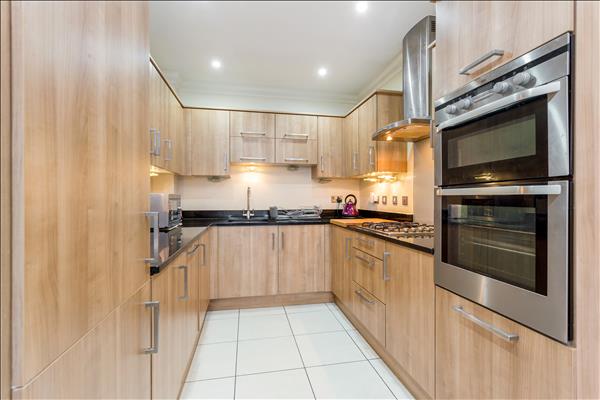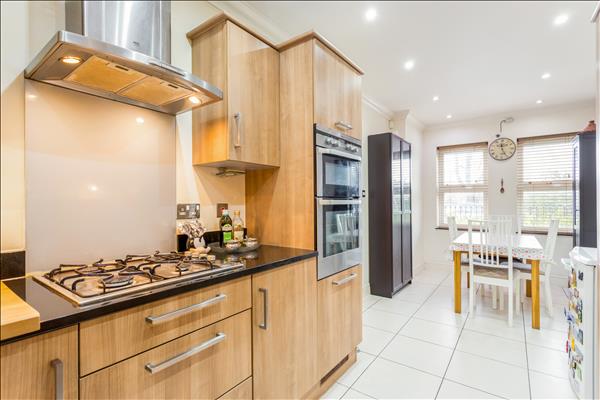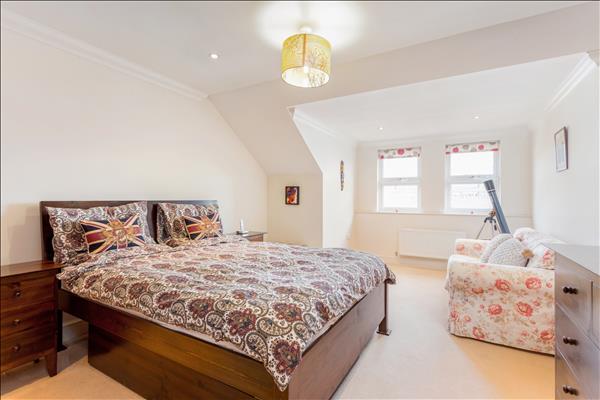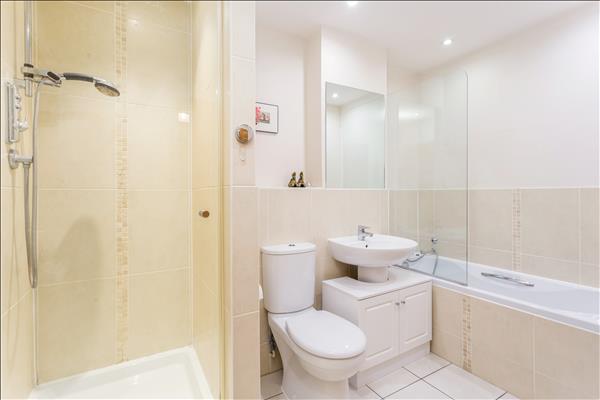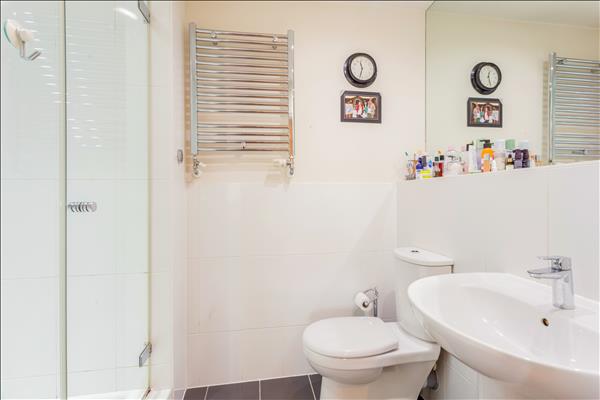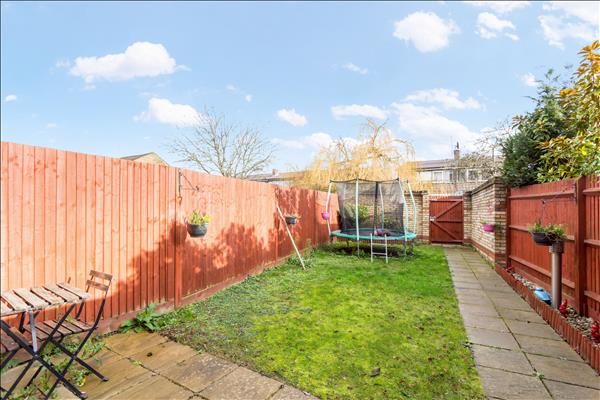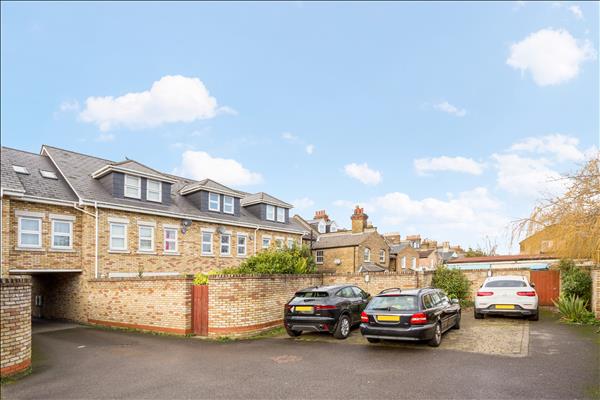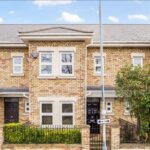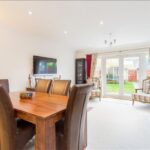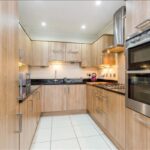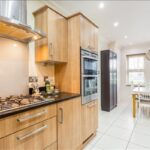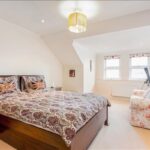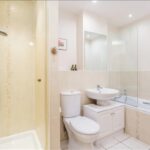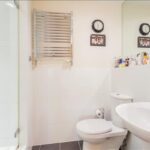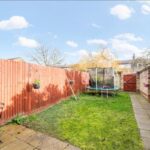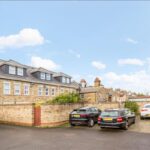Brunswick Terrace, London
Property Summary
Banchory Road is conveniently located for easy access to multiple buses into Canary Wharf, Cutty Sark DLR and North Greenwich. Excellent shopping facilities at The Royal Standard including M&S and is close to Westcombe Park station which has frequent direct trains into Zone 1 (20m journeys)
Full Details
Entrance
Gated entrance to a small front garden. Entrance door opening into hallway. Wood flooring, radiator, central heating and thermostat, build in cloakroom cupboard
Downstairs Cloakroom
White suite with chrome fittings, low flush W.C, wall mounted wash hand basin, radiator, ceramic tiled floors and walls up to dado height, low voltage lighting, opaque window to front
Living / Dining Room
Double doors to rear opening onto the garden with side windows, ceiling cornice, skirtings, two radiators, fitted carpet
Kitchen / Breakfast Room
Windows to the front, kitchen fitted in pale wood effect units with chrome handles, granite worktop, wall units, base units, drawer units, integrated Nef dishwasher, AEG double oven/grill. AEG 4 ring gas hob, AEG chrome canopy extractor hood, AEG integrated fridge/freezer, Franke deep bowl stainless steel sink unit, mixer tap, radiator in the dining area, ceramic tiled floor, low voltage ceiling lighting
First Floor Landing
Large double storage cupboard, fitted carpets, skirtings, radiator
Bedroom Two
Twin windows and an additional window to the front, ceiling cornice, skirtings, fitted carpet, door into family bathroom
Bedroom Three
Casement windows overlooking the garden, radiator, ceiling cornice, skirtings, fitted carpet
Bedroom Four
Casement window to the rear looking over the garden, fitted carpet, ceiling cornice, skirtings, radiator
Family Bathroom
White with chrome fittings, ceramic tiled bath, mixer tap, hand shower, pedestal wash hand basin, low flush W.C, fully tiled shower cubicle with perspex door, ceramic tiled flooring, low voltage lighting, low voltage lighting, radiator
Second Floor Landing
Housing hot cupboard with a boiler and mega flow hot water system
Master Bedroom
Twin sash windows to the rear, low voltage ceiling lighting, ceiling cornice, skirtings, two radiators, deep built-in storage cupboard. loft hatch. Walk-in Wardrobe with lots of hanging space and drawer units. Fitted carpet
En-suite Shower Room
White suite with chrome fittings, pedestal wash hand basin, low flush W.C, white ceramic tiled shower cubicle, ceramic wall tiling to dado height, ceramic tiled floor, wall mounted head towel rail, low voltage ceiling lighting, shaver socket
Rear Garden
Laid to lawn with paved terrace and surrounding shrubs. Storage shed. Rear gated access to the parking area with designated parking for two cars. Access to the gated area is by remote control
