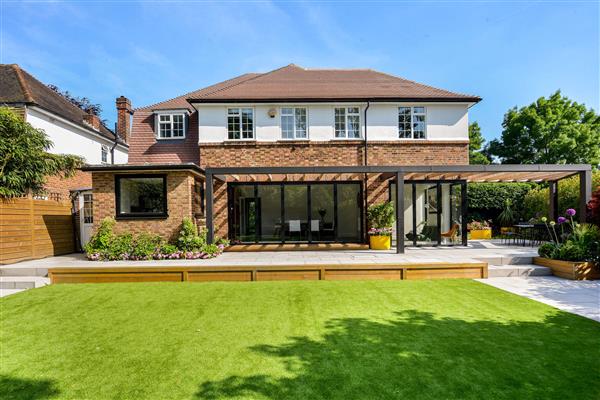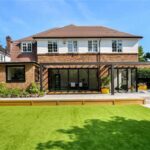Brookway, Blackheath
Property Summary
Full Details
Entrance
Spacious entrance hall with double ceiling cornice, skirtings concealed radiators, Throughout the ground floor is Amtico flooring.Under stairs cloak closet. Sealed double glazing throughout.
Drawing Room
Multi paned angled casement bay to front. Double ceiling cornice, skirtings. Chesney stone fireplace with gas real coal fire and pewter surround. Dimmer switch.
Reception Two
Double aspected with casement windows to front and angled bay window to the side fitted with American shutters. Custom built floor to ceiling built in storage cupboards running the length of one wall. Custom built floor to ceiling book cases and storage units. Low voltage ceiling lighting. Radiator Dimmer switch.
Family/Dining/Sitting Room/Kitchen
An amazing contemporary space of Open plan family room/dining room/kitchen and tv room -
Kitchen
Custom built kitchen fitted by Brynmor Interiors in cream hand painted and walnut units with corian working surfaces and glass splash backs comprising a vast array of storage units larders cupboards. Two inset stainless steel sinks one with incinerator, mixer taps and boiling water tap. Wolf range cooker with gas hob double hot plate and griddle, both double and single ovens. Integrated Miele wall oven and integrated Miele microwave oven. Large integrated sub Zero fridge and Sub Zero freezer, Sub Zero drinks fridge for both red and white wine temperature controlled.
Dining Room
Chimney breast open to the Dining Room and TV Room with pop up Eco Smart gas fire . Low voltage ceiling lighting. Full width bi-fold doors running across the whole back of the house with floor to ceiling windows to the side. Opening out onto deep stoned paved terrace.
Utility/Laundry Room
Houses Mega Flow system. Stainless steel sink unit. Storage units. Plumbed for washing machine Worcester bosh boiler. Space for tumble dryer. Radiator. Doors to the rear garden and door to the front courtyard
Cloakroom
White suite with chrome fittings. Floor mounted WC. Wall mounted wash hand basin. White brick ceramic tiling. Heated towel rail. Opaque sealed double glazed window to the side.
Landing
Access to large ¾ boarded loft.
Master Bedroom Suite
Ceiling cornice and skirtings. Angled bay window to the front and square bay window to the side. Mirror fronted concealed storage cupboard. Two radiators.
Dressing Room
Floor to ceiling bespoke fittings in walnut comprising hanging space, inside lit drawers, shelf units, shoe racks and floor to ceiling mirror.
En Suite Shower Room
A really luxurious marble tiled bathroom supplied by WC1 with huge slate tiled Walk in shower with glass screen, rain shower and hand held shower. Duravit WC and twin Duravit sinks mounted into walnut unit with concealed storage drawers and shelving. Mirror fronted concealed storage running the length of one wall. Under floor heating.
Bedroom Two
Ceiling cornice and skirtings. Custom built storage. Radiator. Dimmer switch.
Bedroom Three
Ceiling cornice, skirtings. Twin casement windows overlooking the garden. Range of custom built wardrobes, cupboards and drawer units. Inset book shelving and chest of drawers.
Bedroom Four
Casement window to the rear. Custom built fitted wardrobes. Radiator.
Family Bathroom
Luxurious bathroom fitted by WC1 with deep double ended bath with separate hand shower. Deep D wash hand basin. Concealed flush WC. Large walk in shower unit with sliding glass screen. Natural stone wall and floor tiles. Shower cubicle with rain shower and separate hand shower.
Studio
Guest Cottage located at the bottom of garden Constructed from Cedar wood and zinc with floor to ceiling bi fold doors and courtesy privacy screens. Luxury shower room and concealed kitchenette. Also doubles as a Yoga studio.
Garden
The house is set on a very large wide and deep plot professionally landscaped and planted with a beautiful array of trees, shrubs and flowers. Raised box beds. Deep stone Dining terrace and patio. Additional side garden enclosed within the rear garden
Garage
Attached Garage plus off street hard standing parking for two large cars.

