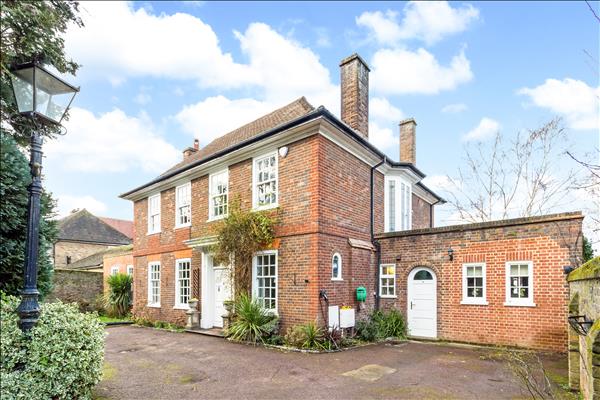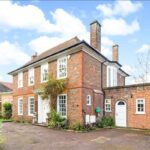Bramber House, Eltham
Property Summary
Full Details
Lounge
Secure gated entrance with video entryphone leading through to large and secluded front driveway.Double entrance doors open on to Vestibule
Vestibule
Leaded light and stained glass windows and door. Tiled floor and coat area. Door opens onto main entrance.
Kitchen
Large and spacious entrance hall with solid wood flooring. Multi paned sash window to the front and small stained glass cathedral window to the side. Decorative ceiling cornice and central ceiling rose mouldings. Video entry phone. Radiator. Central staircase leading to the upper floor.
Cloakroom
Contemporary white suite with chrome fittings. Wall mounted WC and wall mounted wash hand basin. Green marble tiled floor. Heated towel rail/radiator. Opaque window to the front. Deep recessed boot and coat area.
Living Room
Twin multi paned sash windows looking on to the front garden. Solid wood floor. Open marble fireplace and marble hearth. Decorative ceiling cornice and central rose mouldings and skirtings. Two radiators.
Kitchen/Dining/Family Room
Amazing open plan space stretching across the back of the house with far reaching views over to Canary Wharf. Floor to ceiling windows across the back of the house and to the side opening on to the patio and beautiful walled garden beyond. Fantastic large dining room space and sitting room. Custom built kitchen by Cheverell Bespoke Furniture in burr walnut and cream hand painted units with chrome handles. Masses of storage space including practical deep drawers and glass fronted display cabinets. Space for large range cooker with canopy extractor fan above. Built in Neff microwave oven. Two built in Neff dishwashers. Villeroy and Bosch one and half bowl sink unit. Franke mixer tap and boiling tap. Granite work surfaces. Over sized ceramic tiled floor throughout. Space for large American fridge freezer. This room is wired for sonos sound system. Separate door to the side leading to the rear garden.
Play Room
Door from the living area and the inner entrance hall. Twin multi paned sash windows looking onto the walled front garden. Decorative ceiling cornice. Low voltage lighting. Two large radiators. Massive space ideal for many uses.
Guest Suite
Can be accessed from the front driveway into an inner hallway and also accessed from inside the house. Two multi paned sash windows looking onto the walled front garden. Decorative ceiling cornice and centre rose moulding. Wall mounted radiator.
En Suite Shower Room
White suite with chrome fittings. Marble tiled shower cubicle with hand held and fixed head rain shower. Wall mounted wash hand basin. Low flush WC. Heated towel rail. Marble tiled floor. Twin sash windows overlooking the rear garden.
Laundry Room
Large laundry room set at the rear of the house overlooking the garden. Twin sash windows. Fitted with an extensive range of wall units. Floor to ceiling cupboards. Deep butler sink with arc mixer tap. Space for two washing machines and a tumble dryer. Drawer units. Wooden work surgaces and a cupboard housing the Worcester boiler for the gas central heating and hot water cylinder. Over sized ceramic tiled flooring. Radiator. Low voltage ceiling lighting.
First Floor Landing
Double doors with leaded lights and stained glass opening on to the ROOF TERRACE with amazing and very green views. Ceiling cornice and centre rose mouldings.
Master Bedroom
Wide angled bay window to the rear with spectacular and far reaching views across London over to Canary Wharf and The Shard. Decorative ceiling cornice and centre rose mouldings. Solid wood floor. Radiator.
Bedroom Two
Twin sash windows to the front looking on to the walled front garden. Decorative ceiling cornice and centre rose mouldings. Solid wood floor. Radiator.
Bedroom Three
Twin sash windows to the front looking on to the walled front garden. Ceiling coving and skirtings. Solid wood floor. Radiator. Wired for wall lights.
Bedroom Four
Twin sash windows to the front again with amazing views across to Canary Wharf and west of London. Ceiling cornice, central rose mouldings and skirtings. Solid wood floor. Radiator.
Family Bathroom
Contemporary white suite with chrome fittings. Contemporary freestanding roll top bath with stand alone mixer tap and hand shower. Marble tiled walk in shower cubicle with fixed head rain shower. Wash hand basin mounted on to granite display top with storage units below. Wall mounted WC. Shaver socket. Low voltage ceiling lights. Heated towel rail/radiator. Loft hatch.
Exterior
Completely walled garden front and back in a very secluded plot of nearly 1/3rd of an acre.
Front Garden
Front garden has gated entrance with video entry phone. Ample parking on the drive for many cars. Large work shop to the front. Densely planted with mature trees, lawn, rockery and water features. Small central bridge leads to the work room.
Rear Garden
Amazing walled rear garden with spectacular views across to Canary Wharf. Laid mainly to lawn with raised beds and shrubs, mature trees. Very large dining terrace. Three out buildings. One used as a gym. One presently used as a chicken house. The third could be used as a work room. Two brick built store cupboards.
Lease: 148 yearsGround Rent: £125 per quarter to the Crown Estates

