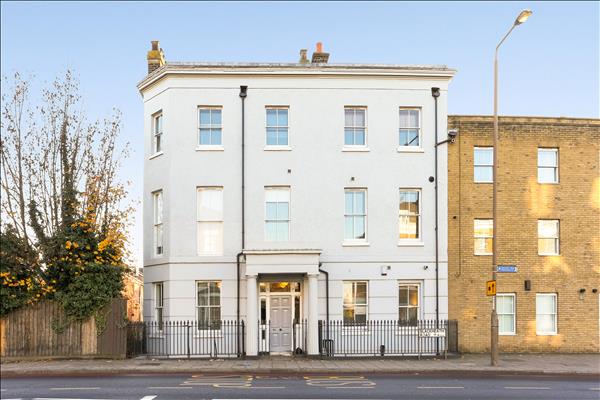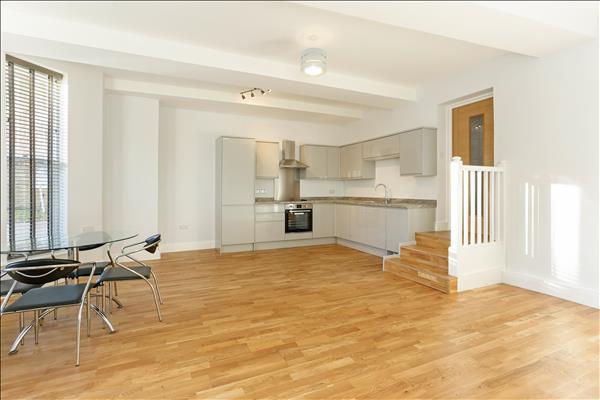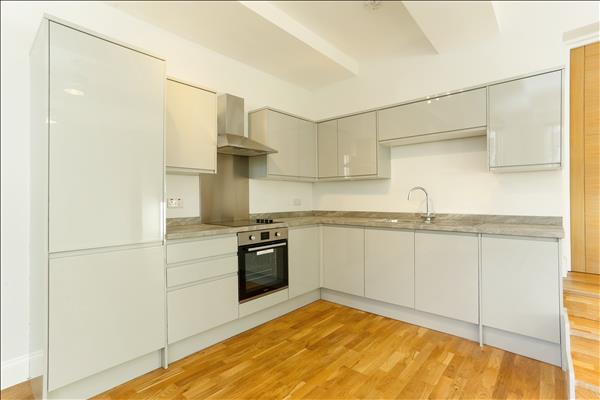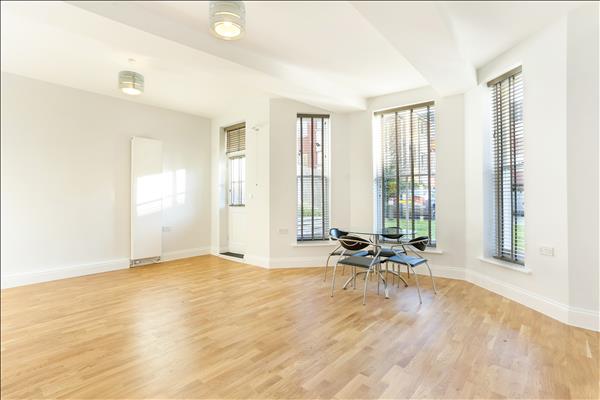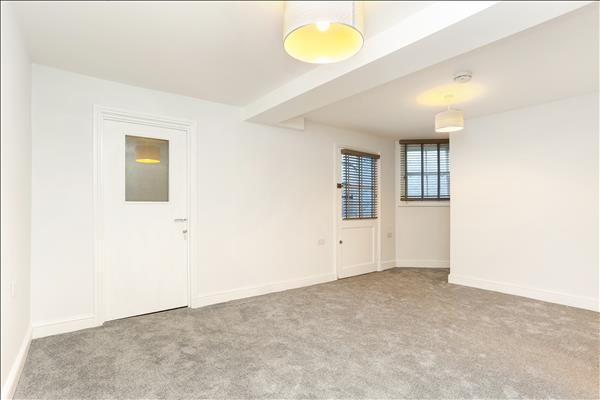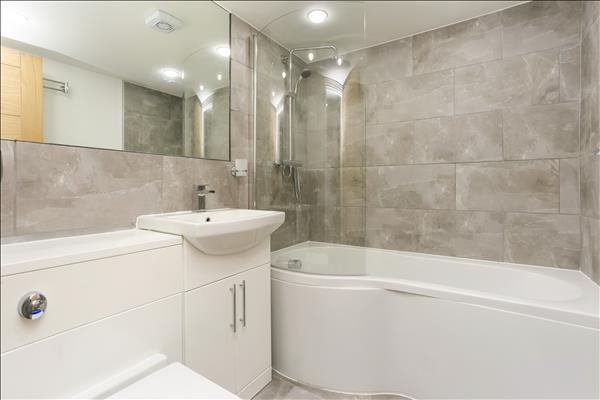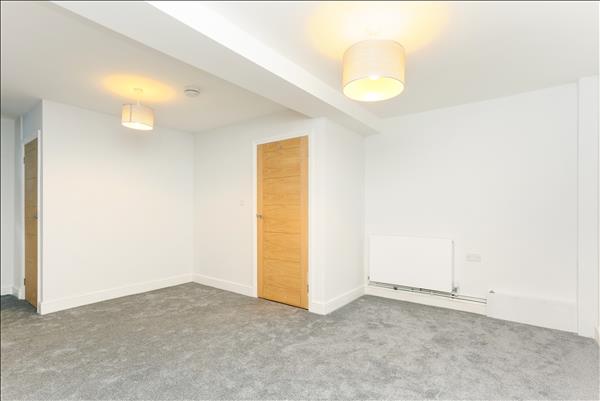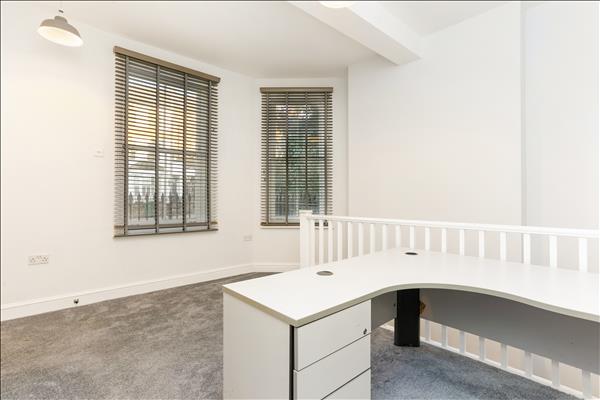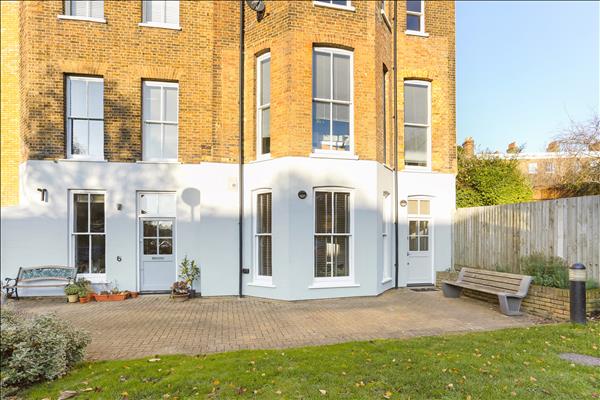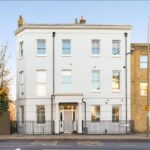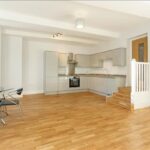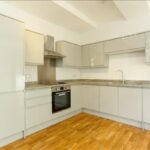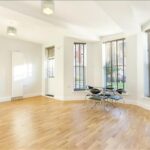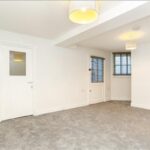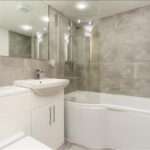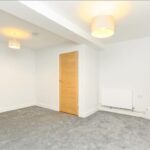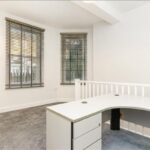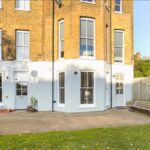Blackheath Road, Greenwich
Property Summary
Full Details
Entrance
Communal Entrance and staircase down to personal entrance door. Opening into:
Hallway
Laminate flooring. Low voltage lighting. Coat hook space. Laundry cupboard housing video entry phone system. Electric Potterton boiler, water cylinder and header tank. Washing machine. Laminate flooring.
Open Plan Living/Kitchen/Dining Room
Three steps down to Open Plan Area. Floor to ceiling wide angled bay window to the rear with fitted blinds. Door opening onto the rear terrace and garden area, allocated parking space in car park. Wood laminate flooring. Wall mounted radiators. Three ceiling light fittings.
Kitchen
Range of wall, base and drawer units in pale grey with gloss trim. Integrated dishwasher, electric oven, electric hob and fridge freezer. Stainless steel extractor canopy. Stainless steel sink unit.
Bedroom One
Sash window to the front with secondary glazing. Door opening into the courtyard. Two ceiling lights. Wall mounted radiator. Walk in storage cupboard with hooks, hanging rail and shelves. Fitted carpet.
Bathroom
White suite with chrome fittings. Curved bath with Xafil tap and over bath shower with both fixed head and hand held showers. Perspex screen. Wash hand basin with chrome mixer tap set into vanity unit and storage cupboard under. Low flush WC. Grey ceramic wall and floor tiling. Low voltage lighting. Heated towel/radiator. Xpelair Extractor fan.
Bedroom Two/Office
Stair case leading up to upper ground level. Open plan into second bedroom/office/study. Twin sash windows to the front both with secondary glazing and fitted blinds. Fitted carpet. Two ceiling lights. Radiator. Separate door out to the main hallway.
Exterior
Allocated parking space. Communal garden with seating area.
