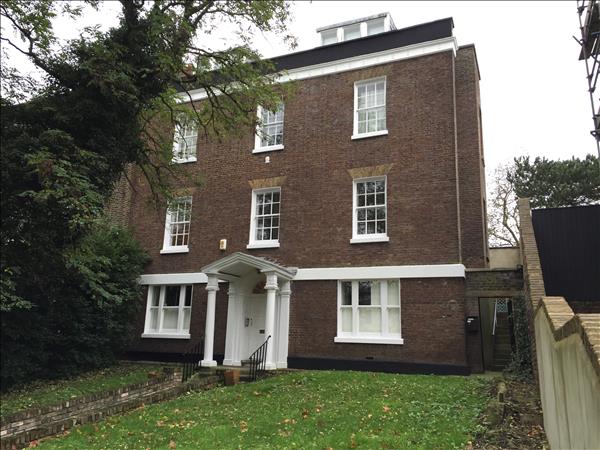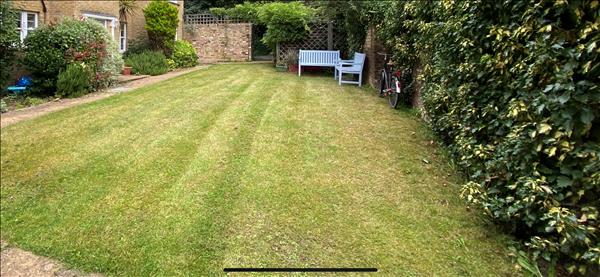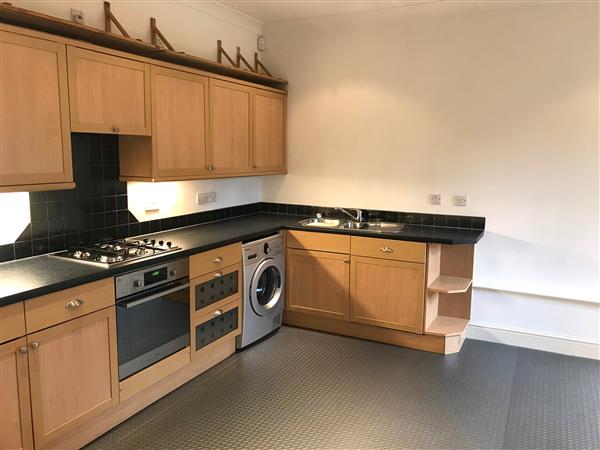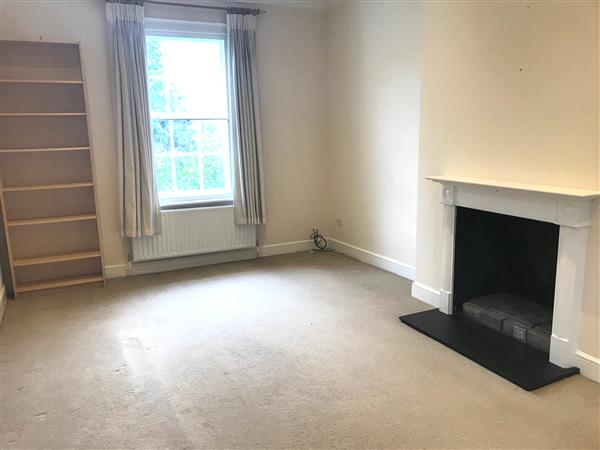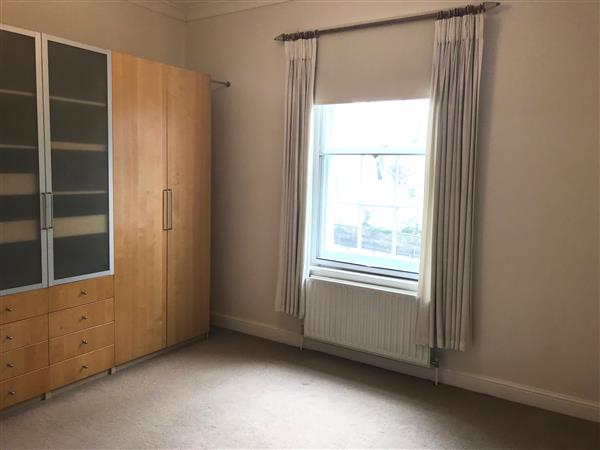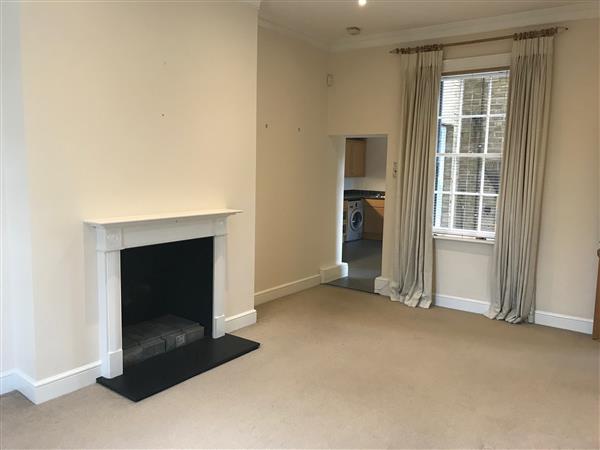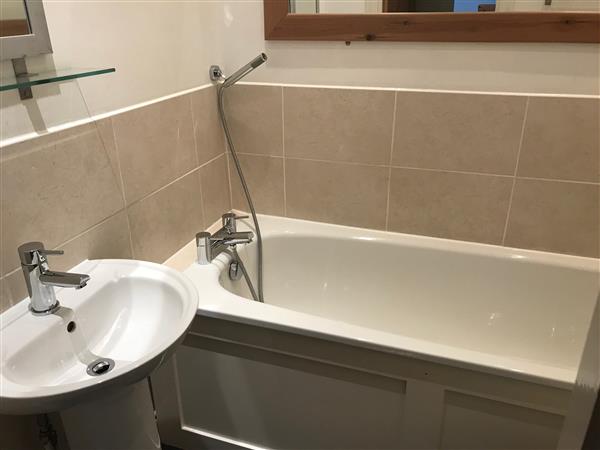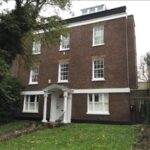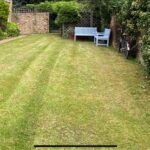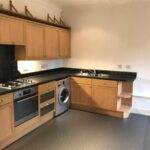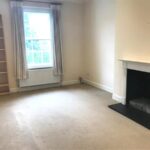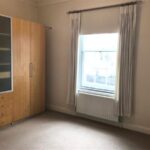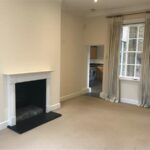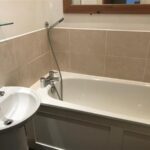Blackheath Hill, London
Property Summary
Full Details
Entrance
Accessed by either the front or via Point Hill Park to the rear. Secure gated entrance through communal gardens leading to dedicated front door.
Kitchen
Very large kitchen/breakfast room. Range of wall and base units in light wood with black granite work surfaces. Integrated oven and hob, fridge freezer washing machine and dishwasher.
Sitting Room
Large and bright double aspect room with two double glazed sash windows one to the front and one to the rear. Original open fireplace and surround.
Bedroom One
Double glazed sash window overlooking the large front garden. Range of fitted wardrobes to the length of one wall. Beige fitted carpet.
Bedroom Two
Double glazed sash window overlooking the rear gardens. Beige fitted carpet.
Bathroom
Modern white suite with close coupled WC, pedestal wash hand basin and bath tub with chrome fittings. Low voltage down lights.
Shower Room
Modern white suite with close coupled WC, pedestal wash hand basin and walk in shower with rain shower head in chrome. Two double glazed sash windows.
