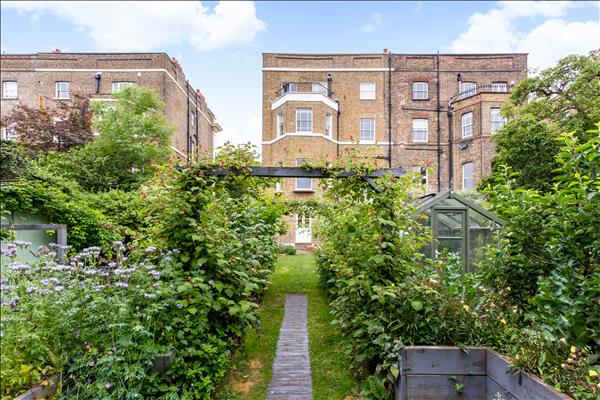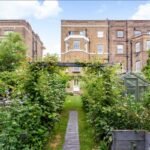Aberdeen Terrace, Blackheath
Property Summary
The spacious well planned and proportioned interior is over four floors with many original features including beautiful cantilevered staircase with cast iron balustrade huge sash windows with working shutters intricate cornices, architraving and panelled doors all sensitively restored. Where missing they were carefully replaced including new working period style fireplaces and cast iron radiators. All of this combined with contemporary improvements for 21st century living including a new heating and plumbing system throughout, rewiring to meet the demands of a modern home with energy efficient LEDS, fast broadband and cabling, monitored alarm, intercom and state of the art energy and heat recovery system installed. Under floor heating is also installed to the lower ground with an additional wood burner stove. The lower ground floor has also been tanked. Kair ventilation and heat recovery system installed. This filters air to remove allergens and improves the heat efficient of the house. New slate roof, external balustrade reinstated and external works have created steps by the side of the building and a new patio space to the side and rear leading to the beautifully landscaped gardens. Luxurious quality fittings include a Poggenpohl bespoke kitchen Victoria & Albert bathrooms with Duravit baths and fittings .
Full Details
Entrance
Driveway to the front leading to a staircase up to imposing Pillared Entrance Porch .Entrance door opening onto Entrance Reception Hall
Entrance Reception Hall
Beautiful entrance Reception with original mouldings, ceiling cornice, skirting, fireplace, cast iron radiator, black and white chequered floor, glass balustrade leading to lower ground floor, original cantilevered staircase with iron balustrade leading to upper floors.
Reception Room One
Beautiful double aspect room with extremely high ceiling with triple ceiling cornice, ceiling panelling, picture rail, deep skirtings. Twin sash windows to the front with views across a very quiet part of the heath, additional window to the flank, all with working shutters. Three cast iron radiators. Marble fireplace surround with cast iron inset. Stripped and sealed polished floorboards. Double doors that open onto Reception Two enabling them to open in to one enormous space.
Reception Room Two
Set at the rear of the house. Matching ceiling and cornicing, picture rail and skirting. Small window at the side and a very deep floor to ceiling bay at the rear with working shutters and views across to the garden. Three cast iron radiators. Stripped and sealed polished floorboards. Marble fireplace surround with cast iron inset.
Library
Custom built floor to ceiling bookcases, cupboards and base units with a galleried balcony. French doors at the rear opening onto a small balcony. High ceiling with triple cornice, dado rail, deep skirtings and a centre rose moulding. Stripped and waxed floorboards. Cast iron radiator.
Lower Ground Floor
Staircase down to a hallway with an opaque sash window at the side. Plant cupboard. Solid oak flooring.Open plan walk through leading on to an amazing huge Kitchen/Dining/Family Room
Kitchen/Dining/Family Room
Triple aspect with sash windows at the front, side and a deep bay at the rear with sash windows and central French doors opening onto the beautiful garden beyond. A large open fireplace with wood burner stove. low voltage ceiling lighting.The custom built Poggenpohl Kitchen is built around a central island, fitted in white high gloss units with extremely deep white Corian worktops, masses of drawers and cupboards, full height larder cupboards. Integrated fridge freezer, concealed cupboards on both sides and a recessed breakfast area. Island has a 5 ring built in Miele gas hob. Two wall mounted Miele conventional ovens, integrated Miele dishwasher. Recessed cloaks area and an additional door going out onto the side courtyard. Double doors from the kitchen open onto a Playroom. Under floor heating.
Playroom
French doors open onto the terrace and gardens beyond. Dado rails and skirtings. Under floor heating.
Shower Room
Large shower cubicle with over sized tiling and a glass screen door. Wall mounted wash hand basin Geberit concealed flush WC, Amtico flooring. Chalk board wall. Wall mounted heated towel rail. Under floor heating.
Cellar Room
Very good storage. Tanked. One person infrared sauna.
First Floor Landing
Stripped sealed and waxed floorboards. Cast iron radiator. Ceiling cornice and skirtings. Low voltage ceiling lighting. Beautiful curved and cantilevered staircase continues to the upper floor
Laundry Room
Plumbed for a washing machine. Space for a tumble dryer. Lots of storage space and floor to ceiling shelving.
Master Bedroom Suite
Beautiful room at the rear of the house. Extremely high ceilings, double cornice, high picture rail and deep skirtings. Deep bay with three sash windows set looking over the garden and the gardens beyond. Cast iron fireplace surround. Two cast iron radiators. Stripped sealed and waxed floorboards. Walk-in wardrobe with hanging rails, shelving and drawer units. A sash window to the side. Radiator.
En Suite Bathroom
Huge bathroom with white suite and chrome fittings. High ceiling, double ceiling cornice, picture rail and shirtings. Cast iron fireplace. Large sash window set at the rear. Central free standing roll top bath with floor mounted tap and hand shower. Large walk-in shower cubicle with glass screen, hand shower and fixed overhead rain shower. Twin wash hand basins set onto solid wood plinth with single mixer taps. Two wall mounted bathroom cabinets, Geberit concealed flush WC. Wall mounted towel rail. Black and white chequered tiles with under floor heating.
Bedroom Two
Set at the front overlooking the Heath. Twin sash windows to the front with lovely views of the Heath, additional windows to the flank. Extremely high ceilings, double cornice, high picture rail and deep skirtings. Three cast iron radiators.
En Suite Bathroom
Extremely high ceilings, double cornice, high picture rail and deep skirtings. Sash window to the front. White suite with chrome fittings. Central cast iron roll top ball and claw foot bath, floor mounted mixer taps. Duravit wall mounted wash hand basin. Geberit concealed flush WC. Corner shower cubicle with overhead rain shower. Black and white chequered tiled floor.
Top Floor Landing
Stripped and sealed flooring. Cantilevered staircase with suspended galleried landing. Deep high skylight. Cast iron radiator.
Plant Room
Housing a large hot water cylinder.
Bedroom Three
Double aspect room with high ceilings. Twin sash windows to the front with views overlooking the Heath, additional window at the flank. Three cast iron radiators. Low voltage recess lighting. Open fireplace with cast iron inset.
En Suite Shower Room
Large walk-in shower cubicle with glass screen, overhead rain shower and hand held shower, Duravit low flush WC. Opaque sash window to the side. Wall mounted heated towel rail.
Bedroom Four
Set at the rear of the house with a sash window and French doors opening out onto a balcony with far reaching across to the South-East. Cast iron radiator. Fitted book shelving. Open fireplace with cast iron insert.
Bedroom Five
Large sash windows to the rear with views over the gardens. Low voltage ceiling lighting, dimmer switch. Loft hatch. Cast iron radiator.
Family Bathroom
Beautiful large bathroom with sash window at the front overlooking the heath. Free standing bath with floor mounted mixer tap and hand shower. Duravit low flush WC. Oval wash hand basin set onto solid wood plinth. Shower cubicle with fixed overhead rain shower and glass screen. Wall mounted heated towel rail. Low voltage ceiling lighting. Amtico flooring with under floor heating.
Exterior
Beautiful SE facing mature well stocked country cottage garden with very large deep paved terrace and gravelled dining terrace. Walled on one side with masses of roses, foxgloves, shrubs, trees and fruit bushes. Arbour with climbing roses. Garden is laid out into different areas with raised boxes, box planters, chicken house and green house. Vegetable garden in raised planters. The rear section is a wildlife nature garden, covered in trees, bushes and plants. Large garden shed. To the side of the house is a purpose made courtyard area with steps leading up to the front driveway and a gateway doorway into the rear garden. To the front is a gravelled driveway providing ample room for off road parking. Outside in the street is residents parking Very quiet no through road.

