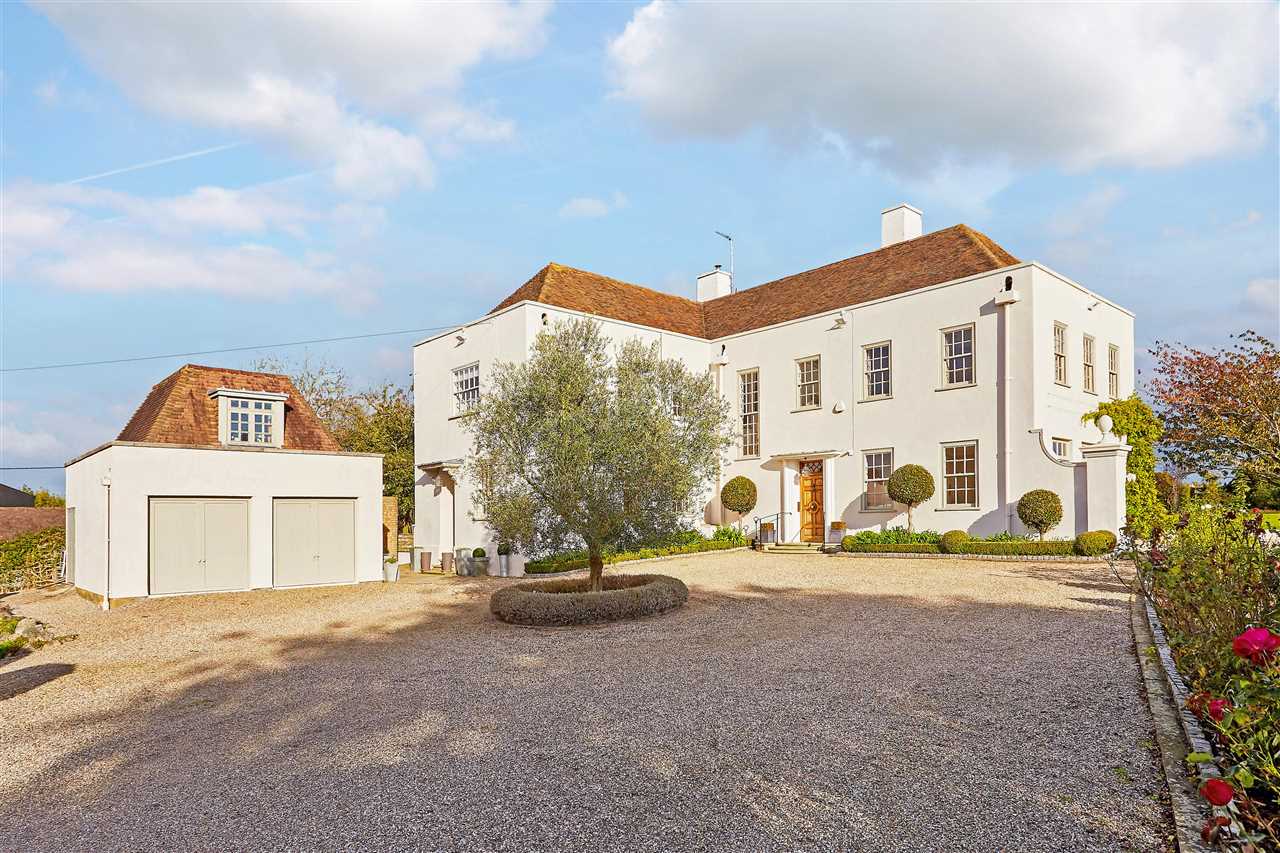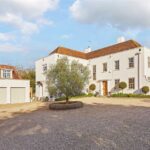Plumford Farmhouse, Whitstable
Property Summary
Full Details
ENTRANCE
Secure gated Entrance leads to the large gravelled driveway. Stone steps lead up the beautiful oak panelled Entrance Door.
RECEPTION HALLWAY
A lovely warm and welcoming Entrance Reception with Galleried landing. There is a wealth of solid oak in the floors that run throughout the ground level, the doors, architraves, skirtings and magnificent staircase.
DRAWING ROOM
An elegant triple aspected room with solid oak windows on two sides and three sets to full height french windows opening into the paved terrace and gardens beyond. Simple marble and oak open fireplace.
DINING ROOM
Overlooking the rear gardens this delightful room has a curved bow with three solid oak multi paned windows. Door linking to both the family kitchen and the butlers pantry.
RECEPTION ROOM THREE
A lovely snug room also looking over the rear gardens. Lovely oak and marble open fireplace with solid oak cupboards set into the wall.
KITCHEN/BREAKFAST/FAMILY ROOM
An amazing beautifully crafted room with custom built Plain English bespoke fitted kitchen complete with dressers, cupboards, glass cabinets, drawers and larder cupboards topped with granite working surfaces.Space for a range cooker and integrated dishwasher. Space for a dining table for 10 and an informal seating area. Spiral stairwell down to the basement. A double aspected room with window onto the front drive and French Doors to the dining deck and gardens beyond.
BUTLERS PANTRY
Fitted out in the same style as the kitchen by Plain English with two enormous pantrys, an additional dishwasher and butlers sink. Doors to both the kitchen and dining room.
OUTER LOBBY
With door leading out to the front driveway, garage and office.
CLOAKROOM
Wc suite and vanity wash hand basin.
UTILITY ROOM
Again fitted out as an overspill kitchen with additional oven and fridge and plumbed for the washing machine and dryer.
FIRST FLOOR LANDING
Elegant Galleried Landing with full height window overlooking the frontage.
MASTER BEDROOM
A few rooms combined to make this a stunning room flooded with light from the curved bay and four sets of windows having far reaching views as far as the sea beyond. Fitted with a range of cupboards and wardrobes. Adjoining door to Bedroom 4.
EN SUITE DRESSING AND BATHROOM
Very large and luxurious marble tiled room free standing roll top double ended bath, his and hers free standing wash basins, a huge walk-in shower and wc. dressing area with built-in cupboards.
BEDROOM TWO
A beautiful light triple aspected room with custom built seating area and open plan to its spectacular bathroom.
EN SUITE BATHROOM
Gorgeous pebble floored bathroom again with free standing roll top double ended bath, his and her wash hand basins set onto a vanity unit lfwc., glass tiled shower cubicle.
BEDROOM THREE
Again, double aspected with four sets of windows enjoying tremendous views. Range of custom built wardrobes.
BEDROOM FOUR
A delightful sunny double aspected room with built-in cupboard.
BEDROOM FIVE
A delightful sunny double aspected room with built-in cupboard.
FAMILY BATHROOM
Limestone tiled bathroom with contemporary white suite comprising tiled bath, bidet, concealed flush wc., and wall mounted wash hand basin. Two windows to the rear.
BASEMENT
Laid out into three separate areas which could lend themselves to many different uses. Plus a plant boiler room. The basement is reached from the spiral stairwell located at the rear end of the kitchen.
EXTERIOR
A gated Entrance leads through to the gravelled drive with central turning circle. Extensive parking area for in excess of 10 cars. The beautiful gardens surround the house and have been meticulously planted to create truly magical spaces of abundancy, vibrancy and heady aromas.Many different seating areas and huge dining deck. Screened behind an evergreen hedge is the SWIMMING POOL - full size heated pool with deep decked bathing area around it. Adjacent is the Summer House/Pool Room, decorated in seaside blue. Total area is some 1.6 acres.

