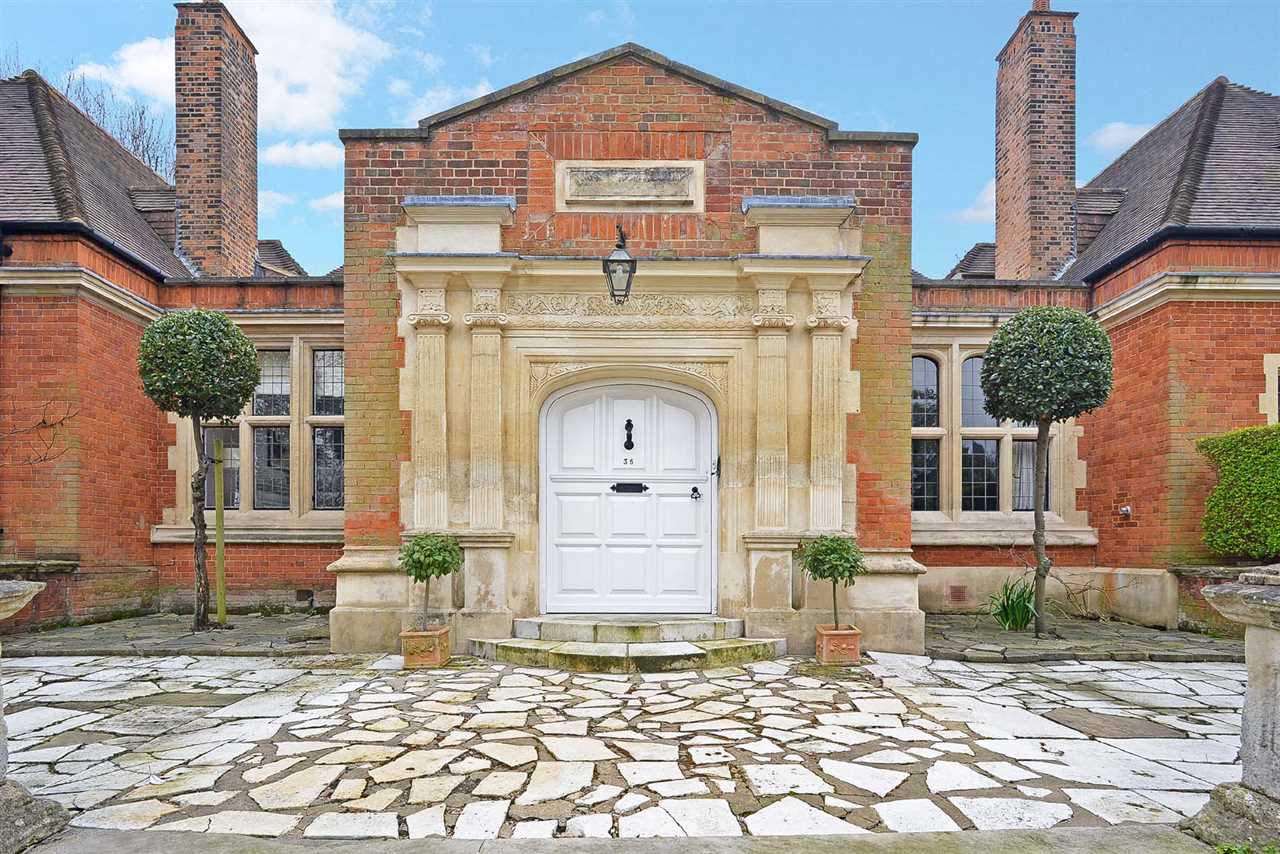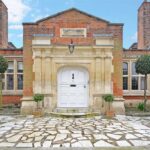Old Morden Grange, Blackheath
Property Summary
Full Details
Bedroom
Imposing large private gated driveway with surrounding lawn, trees and shrubs.
Stone steps up to large wood panelled Entrance Door into:
ENTRANCE HALLWAY
Leaded light box window to the side. Ornamental curved archway.
CLOAKROOM
Walk-in cloakroom with a cloaks cupboard. Wash hand basin and separate wc.
DINING ROOM
Beautiful dining room wood panelled up to dado height with plate rail. Deep inglenook bay window with solid wood window seat. Solid oak parquet flooring. Stone mullioned casement windows with leaded light detailing. Central lantern light. Natural brick open fireplace set in a carved wood surround. Fan booster heater.
DRAWING ROOM
Beautiful light dual aspect room with casement windows overlooking the gardens and door opening onto the garden. High wood panelled and beamed ceiling. Panelled walls and wooden ionic columns. Solid oak parquet flooring. Open fireplace with a high mantel and marble inset with mirror above. Servery to the breakfast room.
KITCHEN BREAKFAST/ FAMILY ROOM
Dual aspect room with windows and door opening onto the garden and additional window and door out to the front driveway. Kitchen is fitted with oak veneered units with marble work surfaces. Integrated dishwasher, coffee machine four ring induction hob and extractor. Wall mounted oven and warming drawer. All appliances by Miele. Franke double sink unit with insinkerator. Ceramic tiled floor. The breakfast area has cast iron radiator. High ceiling with cornice work, picture rail and skirtings. Bookshelves. The family area has a gas log burner with stripped pine fireplace surround with high mantel. Oak parquet flooring.
LAUNDRY ROOM
Leaded light window to the front. Large fridge/freezer and washing machine. Potterton boiler for the central heating and Glow-worm boiler for the hot water. Drying area.
From the Dining Room curved wood panelled solid oak staircase up to the long L shaped FIRST FLOOR LANDING. Leaded light casement windows looking out onto the roofscape. Concealed EAVES STORAGE behind wood panelling.
MASTER BEDROOM
Leaded light casement windows looking out on to the garden. Built-in wardrobes. Recessed ceiling lighting.
ENSUITE SHOWER ROOM
Fitted in a white suite with wash hand basin, wc and shower cubicle. Tiling to walls. Radiator.
BEDROOM TWO
Twin leaded light casement windows. Built-in wardrobe. Radiators.
BEDROOM THREE
Leaded light casement window to the rear. Built-in wardrobe and bookshelves. Recessed ceiling lighting. Radiator.
BEDROOM FOUR
Dormer bay window with leaded light casement windows. Picture rail and skirtings. Radiator with concealed cover.
BEDROOM FIVE
Casement window to the side overlooking the garden and onto Kidbrooke Grove. Eaves storage. Radiator. Access to loft area.
BATHROOM
Large family bathroom fitted with a white suite and period style chrome fittings. Double walk-in shower with glazed screen. Panelled double ended bath with wall mounted mixer taps. Pedestal wash hand basin and concealed flush wc. Ceramic tiled floor. Halogen downlighters. Walls panelled to dado height. Large linen cupboard housing the lagged hot water cylinder for the central heating. Heated towel rail/radiator. Casement window to the side.
STUDY
Small Velux rooflight. Wall mounted bookshelves. Built-in storage area with shelving. Eaves storage. Fan booster heater.
EXTERIOR
Beautiful large garden with formal lawn and masses of surrounding trees and shrubs. Low level original brick walls. Extensive planting. Quarry tiled dining terrace. Brick Store/Work shop.The front gravelled driveway is for the sole use of Old Morden Grange and can accommodate up to ten cars.
Old Morden Grange is subject to a flying freehold

